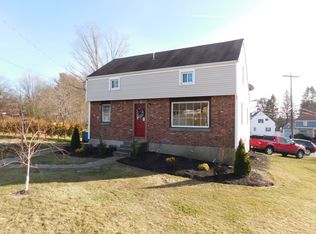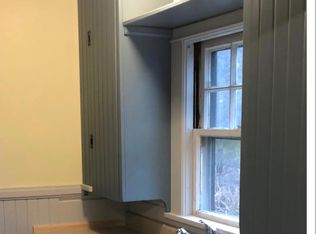Like new ! Newly renovated from foundation up 3 bed , 2 bath Cape with large driveway and fenced in yard .First floor has a large eat in kitchen with new slow close drawer cabinets, granite counter's, ss appliances,.Full bath w/ LG washer/dryer, bedroom .Large dining room which opens to living room with cathedral ceilings and connections for wall mounted TV . Recessed lighting and oak hardwoods throughout house .2 sliders with built in blinds opening to newly poured concrete patio .2nd flr consists of a full bath and 2 large bedrooms with plenty of closet space ,FHA furnace, Central A/C, New gutters & bulkhead , Cable ,new 50 gal hot water tank ,Energy efficient windows . Potential to finish off basement area and add more sq footage .
This property is off market, which means it's not currently listed for sale or rent on Zillow. This may be different from what's available on other websites or public sources.


