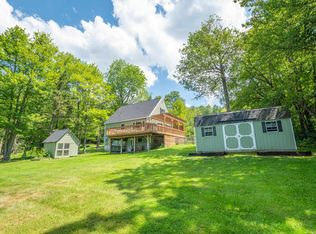Closed
Listed by:
Jennifer Densmore,
Deerfield Valley Real Estate 802-464-3055
Bought with: Four Seasons Sotheby's Int'l Realty
$440,000
17 Old Town Road, Dover, VT 05356
3beds
1,600sqft
Ranch
Built in 2006
1.2 Acres Lot
$443,000 Zestimate®
$275/sqft
$3,182 Estimated rent
Home value
$443,000
Estimated sales range
Not available
$3,182/mo
Zestimate® history
Loading...
Owner options
Explore your selling options
What's special
Snowmobilers paradise! Enjoy direct access to the VAST trail just down the street or from the backyard. Take in stunning winter views of Mount Snow & Haystack Mountains and summer panoramas of Haystack ski area and the surrounding mountain range. This custom-finished, ranch-style modular home features 3 bedrooms, 2 baths with numerous upgrades including new appliances, generator, more landscaping, gutters, gravel driveway, and new septic pump (2024). The primary bedroom includes a private bath. Hardwood floors, Marvin windows, and ceiling fans in all bedrooms and the living room enhance comfort. Relax on the covered front porch (8x20) with TimberTek decking and PVC railings. The oversized, heated one-car garage offers convenience, and the unfinished basement provides endless possibilities. Beautiful perennials and well-maintained landscaping add charm. Whole house on demand Generator. Underground utilities. Located just 5 miles from Mount Snow, minutes from downtown Wilmington and area recreation (Valley Trail, hiking, biking, boating and golfing) , and with easy access to Brattleboro and I-91, this home is an excellent choice for a primary residence or vacation getaway.
Zillow last checked: 8 hours ago
Listing updated: July 18, 2025 at 07:28am
Listed by:
Jennifer Densmore,
Deerfield Valley Real Estate 802-464-3055
Bought with:
Heidi Zizza
Four Seasons Sotheby's Int'l Realty
Source: PrimeMLS,MLS#: 5032496
Facts & features
Interior
Bedrooms & bathrooms
- Bedrooms: 3
- Bathrooms: 2
- Full bathrooms: 1
- 3/4 bathrooms: 1
Heating
- Oil, Hot Air
Cooling
- None
Appliances
- Included: Dishwasher, Dryer, Microwave, Electric Range, Refrigerator, Washer
- Laundry: 1st Floor Laundry
Features
- Ceiling Fan(s), Dining Area, Primary BR w/ BA, Walk-In Closet(s)
- Flooring: Carpet, Hardwood, Tile
- Basement: Concrete,Interior Stairs,Unfinished,Walkout,Interior Entry
Interior area
- Total structure area: 3,200
- Total interior livable area: 1,600 sqft
- Finished area above ground: 1,600
- Finished area below ground: 0
Property
Parking
- Total spaces: 1
- Parking features: Gravel, Heated Garage, Parking Spaces 1
- Garage spaces: 1
Features
- Levels: One
- Stories: 1
- Patio & porch: Covered Porch
- Exterior features: Deck
- Frontage length: Road frontage: 97
Lot
- Size: 1.20 Acres
- Features: Landscaped, Wooded
Details
- Parcel number: 18305813779
- Zoning description: residenttial
- Other equipment: Standby Generator
Construction
Type & style
- Home type: SingleFamily
- Architectural style: Ranch
- Property subtype: Ranch
Materials
- Vinyl Siding
- Foundation: Concrete
- Roof: Asphalt Shingle
Condition
- New construction: No
- Year built: 2006
Utilities & green energy
- Electric: 100 Amp Service
- Sewer: 1500+ Gallon, Septic Tank
- Utilities for property: Underground Utilities
Community & neighborhood
Location
- Region: West Dover
Other
Other facts
- Road surface type: Gravel
Price history
| Date | Event | Price |
|---|---|---|
| 7/18/2025 | Sold | $440,000-6.2%$275/sqft |
Source: | ||
| 6/28/2025 | Contingent | $469,000$293/sqft |
Source: | ||
| 3/17/2025 | Listed for sale | $469,000+99.6%$293/sqft |
Source: | ||
| 9/4/2015 | Sold | $235,000+12955.6%$147/sqft |
Source: Public Record Report a problem | ||
| 3/15/1999 | Sold | $1,800$1/sqft |
Source: Public Record Report a problem | ||
Public tax history
| Year | Property taxes | Tax assessment |
|---|---|---|
| 2024 | -- | $266,700 |
| 2023 | -- | $266,700 |
| 2022 | -- | $266,700 |
Find assessor info on the county website
Neighborhood: 05356
Nearby schools
GreatSchools rating
- NAMarlboro Elementary SchoolGrades: PK-8Distance: 6.4 mi
- 5/10Twin Valley Middle High SchoolGrades: 6-12Distance: 9.8 mi
- NADover Elementary SchoolGrades: PK-6Distance: 0.8 mi
Schools provided by the listing agent
- Elementary: Dover Elementary School
- District: Windham Central
Source: PrimeMLS. This data may not be complete. We recommend contacting the local school district to confirm school assignments for this home.
Get pre-qualified for a loan
At Zillow Home Loans, we can pre-qualify you in as little as 5 minutes with no impact to your credit score.An equal housing lender. NMLS #10287.
