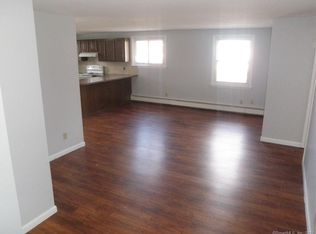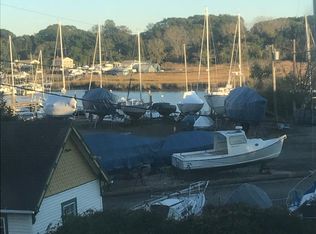WALK TO BRANFORD POINT BEACH! QUIET STREET. GREAT CONDITION - 3 B.R., 2 FULL BATHS, HARDWOOD FLOORS, LARGE EAT-IN KITCHEN, COZY LIVING ROOM W/FIREPLACE, PRETTY DECK OVERLOOKING LARGE, FENCED-IN BACKYARD WITH MATURE PLANTINGS. WASHER/DRYER, CENTRAL AIR, PARTIALLY FINISHED BASEMENT PERFECT FOR OFFICE OR IN-LAW SPACE, DETACHED GARAGE.
This property is off market, which means it's not currently listed for sale or rent on Zillow. This may be different from what's available on other websites or public sources.

