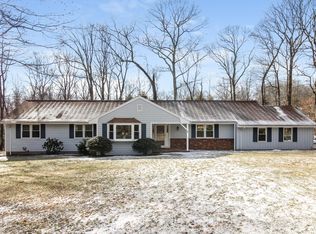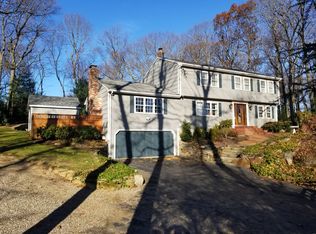Sold for $640,000 on 01/31/25
$640,000
17 Old Oak Road, Trumbull, CT 06611
3beds
2,338sqft
Single Family Residence
Built in 1972
0.8 Acres Lot
$668,600 Zestimate®
$274/sqft
$4,212 Estimated rent
Home value
$668,600
$602,000 - $749,000
$4,212/mo
Zestimate® history
Loading...
Owner options
Explore your selling options
What's special
Nestled on a peaceful cul-de-sac in the highly desirable Tashua section, this lovingly maintained 3-bedroom, 3-bath home features a walk-out lower level adding 595 sqft+- of living space that provides ideal in-law potential. Freshly painted interior, hardwoods refinished and new kitchen flooring. In 2022 city sewer was connected and the driveway was paved. This parcel abuts the serene beauty of the 69.9 acre Old Oak Park Forest. This home is perfect for those seeking a tranquil escape while enjoying the vibrancy of suburban life. You'll be close to parks, shopping, and a variety of dining options, with the Tashua Knolls Recreational Center just moments away. With convenient access to the Merritt Parkway, I-95, and Route 8, this property promises both comfort and accessibility. Don't miss your chance to make this beautiful home your own! Subject to probate approval
Zillow last checked: 8 hours ago
Listing updated: February 02, 2025 at 08:43am
Listed by:
ARMELLINO TEAM AT WILLIAM RAVEIS REAL ESTATE,
John Armellino 203-671-1601,
William Raveis Real Estate 203-876-7507
Bought with:
Danielle McCain, RES.0800166
William Raveis Real Estate
Source: Smart MLS,MLS#: 24054711
Facts & features
Interior
Bedrooms & bathrooms
- Bedrooms: 3
- Bathrooms: 3
- Full bathrooms: 3
Primary bedroom
- Features: Full Bath, Hardwood Floor
- Level: Main
- Area: 217.56 Square Feet
- Dimensions: 11.1 x 19.6
Bedroom
- Features: Hardwood Floor
- Level: Main
- Area: 188.5 Square Feet
- Dimensions: 14.5 x 13
Bedroom
- Features: Hardwood Floor
- Level: Main
- Area: 150.96 Square Feet
- Dimensions: 11.1 x 13.6
Dining room
- Features: Hardwood Floor
- Level: Main
- Area: 128.7 Square Feet
- Dimensions: 11 x 11.7
Family room
- Features: Bay/Bow Window, Built-in Features, Patio/Terrace, Sliders, Wall/Wall Carpet
- Level: Lower
- Area: 429.6 Square Feet
- Dimensions: 17.9 x 24
Kitchen
- Features: Remodeled, Bay/Bow Window, Balcony/Deck, Granite Counters, Engineered Wood Floor
- Level: Main
- Area: 173.16 Square Feet
- Dimensions: 11.1 x 15.6
Kitchen
- Features: Breakfast Bar, Built-in Features, Tile Floor
- Level: Lower
- Area: 92.1 Square Feet
- Dimensions: 9.11 x 10.11
Living room
- Features: Bay/Bow Window, Fireplace, Hardwood Floor
- Level: Main
- Area: 271.15 Square Feet
- Dimensions: 14.5 x 18.7
Heating
- Baseboard, Natural Gas
Cooling
- Central Air
Appliances
- Included: Oven/Range, Microwave, Refrigerator, Gas Water Heater, Water Heater
- Laundry: Lower Level
Features
- Basement: Full,Partially Finished
- Attic: Pull Down Stairs
- Number of fireplaces: 2
Interior area
- Total structure area: 2,338
- Total interior livable area: 2,338 sqft
- Finished area above ground: 1,506
- Finished area below ground: 832
Property
Parking
- Total spaces: 2
- Parking features: Attached
- Attached garage spaces: 2
Features
- Patio & porch: Deck, Patio
Lot
- Size: 0.80 Acres
- Features: Borders Open Space, Cul-De-Sac
Details
- Parcel number: 389388
- Zoning: AA
Construction
Type & style
- Home type: SingleFamily
- Architectural style: Ranch
- Property subtype: Single Family Residence
Materials
- Shingle Siding
- Foundation: Concrete Perimeter, Raised
- Roof: Asphalt
Condition
- New construction: No
- Year built: 1972
Utilities & green energy
- Sewer: Public Sewer
- Water: Public
Community & neighborhood
Community
- Community features: Golf, Medical Facilities, Park, Shopping/Mall
Location
- Region: Trumbull
- Subdivision: Tashua
Price history
| Date | Event | Price |
|---|---|---|
| 1/31/2025 | Sold | $640,000+8.5%$274/sqft |
Source: | ||
| 11/27/2024 | Listed for sale | $589,900$252/sqft |
Source: | ||
| 10/31/2024 | Pending sale | $589,900$252/sqft |
Source: | ||
| 10/23/2024 | Listed for sale | $589,900$252/sqft |
Source: | ||
Public tax history
| Year | Property taxes | Tax assessment |
|---|---|---|
| 2025 | $10,623 +2.9% | $289,100 |
| 2024 | $10,323 +1.6% | $289,100 |
| 2023 | $10,158 +1.6% | $289,100 |
Find assessor info on the county website
Neighborhood: Tashua
Nearby schools
GreatSchools rating
- 9/10Tashua SchoolGrades: K-5Distance: 0.5 mi
- 7/10Madison Middle SchoolGrades: 6-8Distance: 1 mi
- 10/10Trumbull High SchoolGrades: 9-12Distance: 2.6 mi
Schools provided by the listing agent
- High: Trumbull
Source: Smart MLS. This data may not be complete. We recommend contacting the local school district to confirm school assignments for this home.

Get pre-qualified for a loan
At Zillow Home Loans, we can pre-qualify you in as little as 5 minutes with no impact to your credit score.An equal housing lender. NMLS #10287.
Sell for more on Zillow
Get a free Zillow Showcase℠ listing and you could sell for .
$668,600
2% more+ $13,372
With Zillow Showcase(estimated)
$681,972
