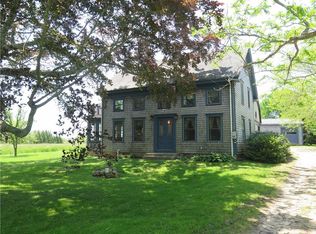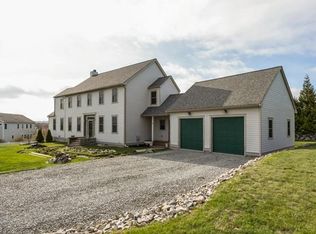This charming ranch style home on Old Horseneck Road is the perfect Westport getaway - or stay year round! A long paved driveway leads you past mature perennial gardens and plantings to the house and detached garage with room for storage or a workshop. The home is equipped with central air conditioning and a Generac generator for your comfort and security. Enjoy chilly evenings in the fireplaced living room with some distant views of the river. Recent renovations include an updated, eat in kitchen and new hardwood flooring in the living room and bedrooms. There are 2 spacious bedrooms, one with an en suite bath with laundry, and the other with cedar closets and an attached study featuring a built in electronic weather station. Located just minutes from Horseneck and several fantastic town beaches, and looking forward to trips to the Bayside, Back Eddy, Westport River Vineyards and Buzzards Bay Brewing once again.
This property is off market, which means it's not currently listed for sale or rent on Zillow. This may be different from what's available on other websites or public sources.

