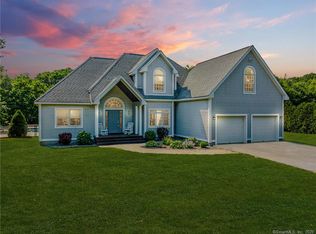Sold for $440,000
$440,000
17 Old Hampton Road, Canterbury, CT 06331
3beds
2,492sqft
Single Family Residence
Built in 1970
1.7 Acres Lot
$456,200 Zestimate®
$177/sqft
$2,660 Estimated rent
Home value
$456,200
$347,000 - $602,000
$2,660/mo
Zestimate® history
Loading...
Owner options
Explore your selling options
What's special
Room to grow and space to breathe on 1.7 acres! Quietly situated on a dead-end street, this charming three-bedroom, 2-bath home offers you a lifestyle of privacy and easy living with owned ground-mount solar panels. Step inside this home to discover a thoughtfully maintained residence with endless potential. The spacious kitchen and dining areas flow effortlessly into a welcoming living space, ideal for entertaining or enjoying quiet mornings with a cup of coffee. Downstairs, a finished basement with a separate entrance opens up exciting possibilities-from an in-law suite to a guest retreat-with its own living room warmed by new Coal stove. Step outside, and the property will truly come to life. Enjoy summer days splashing in your private pool or lounging on the patio. The adjacent gazebo creates a picture-perfect setting for outdoor dining and late-night conversations under the stars. Car enthusiasts, hobbyists, and tinkerers alike will appreciate the 2-car garage with a dedicated workspace, plus a metal carport and additional shed for all your tools and toys. Ample storage throughout the home ensures everything has its place. Whether you dream of homesteading, entertaining, or simply savoring the quiet country life, this home offers it all-sustainability, comfort, and space to grow. Solar is owned and Electric bills are only $10 a month.
Zillow last checked: 8 hours ago
Listing updated: July 09, 2025 at 09:55am
Listed by:
Kendra L. Bonnette 860-933-8532,
Coldwell Banker Realty 860-739-6277
Bought with:
Kristopher J. Tramont, REB.0794869
Real Broker CT, LLC
Source: Smart MLS,MLS#: 24088920
Facts & features
Interior
Bedrooms & bathrooms
- Bedrooms: 3
- Bathrooms: 2
- Full bathrooms: 2
Primary bedroom
- Level: Main
Bedroom
- Level: Main
Bedroom
- Level: Lower
Dining room
- Level: Main
Living room
- Level: Main
Heating
- Baseboard, Coal, Electric
Cooling
- None
Appliances
- Included: Electric Range, Microwave, Refrigerator, Dishwasher, Water Heater
- Laundry: Lower Level
Features
- Basement: Full,Heated,Finished,Interior Entry,Liveable Space
- Attic: Pull Down Stairs
- Has fireplace: No
Interior area
- Total structure area: 2,492
- Total interior livable area: 2,492 sqft
- Finished area above ground: 1,280
- Finished area below ground: 1,212
Property
Parking
- Total spaces: 4
- Parking features: Attached, Driveway, Garage Door Opener, Private, Gravel
- Attached garage spaces: 2
- Has uncovered spaces: Yes
Features
- Patio & porch: Patio
- Exterior features: Fruit Trees, Garden
- Has private pool: Yes
- Pool features: Above Ground
Lot
- Size: 1.70 Acres
- Features: Dry, Level, Cleared
Details
- Additional structures: Shed(s), Gazebo
- Parcel number: 1678031
- Zoning: RD
Construction
Type & style
- Home type: SingleFamily
- Architectural style: Ranch
- Property subtype: Single Family Residence
Materials
- Vinyl Siding
- Foundation: Concrete Perimeter, Raised
- Roof: Asphalt
Condition
- New construction: No
- Year built: 1970
Utilities & green energy
- Sewer: Septic Tank
- Water: Well
Community & neighborhood
Location
- Region: Canterbury
Price history
| Date | Event | Price |
|---|---|---|
| 7/9/2025 | Sold | $440,000-2.2%$177/sqft |
Source: | ||
| 6/24/2025 | Pending sale | $450,000$181/sqft |
Source: | ||
| 4/17/2025 | Listed for sale | $450,000+69.9%$181/sqft |
Source: | ||
| 5/9/2019 | Listing removed | $264,900$106/sqft |
Source: Kazantzis Real Estate, LLC #170158972 Report a problem | ||
| 1/29/2019 | Listed for sale | $264,900+15.2%$106/sqft |
Source: Kazantzis Real Estate, LLC #170158972 Report a problem | ||
Public tax history
| Year | Property taxes | Tax assessment |
|---|---|---|
| 2025 | $3,877 -17.2% | $231,300 +13.6% |
| 2024 | $4,683 +28.4% | $203,603 +28.4% |
| 2023 | $3,648 | $158,600 |
Find assessor info on the county website
Neighborhood: 06331
Nearby schools
GreatSchools rating
- 4/10Canterbury Elementary SchoolGrades: PK-4Distance: 3.2 mi
- 7/10Dr. Helen Baldwin Middle SchoolGrades: 5-8Distance: 3.8 mi
Schools provided by the listing agent
- Elementary: Canterbury
- High: Voucher
Source: Smart MLS. This data may not be complete. We recommend contacting the local school district to confirm school assignments for this home.
Get pre-qualified for a loan
At Zillow Home Loans, we can pre-qualify you in as little as 5 minutes with no impact to your credit score.An equal housing lender. NMLS #10287.
Sell for more on Zillow
Get a Zillow Showcase℠ listing at no additional cost and you could sell for .
$456,200
2% more+$9,124
With Zillow Showcase(estimated)$465,324
