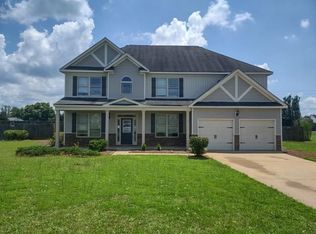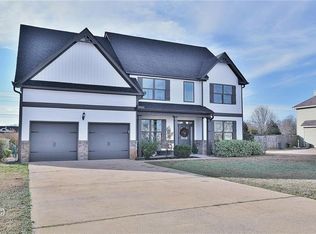All New Carpet To Be Installed Prior To Closing. Lg Great Room, 18' Tall Custom Ceiling, Rock Fp, Open Floor Plan Into Kitchen, Stained Cabinets, Breakfast Bar, Pantry, Smooth Ceilings, Dr, Formal Lr, Wall Trims, Archway, Huge Master Suite On Main Level With Sitting Area, Garden Tub, Double Vanity In Master Bath, Walk In Closets, 5th Br Could Be Man-cave, Privacy Fencing In Back Yard.all New Carpet To Be Installed Prior To Closing. Lg Great Room, 18' Tall Custom Ceiling, Rock Fp, Open Floor Plan Into Kitchen, Stained Cabinets, Breakfast Bar, Pantry, Smooth Ceilings, Dr, Formal Lr, Wall Trims, Archway, Huge Master Suite On Main Level With Sitting Area, Garden Tub, Double Vanity In Master Bath, Walk In Closets, 5th Br Could Be Man-cave, Privacy Fencing In Back Yard.
This property is off market, which means it's not currently listed for sale or rent on Zillow. This may be different from what's available on other websites or public sources.


