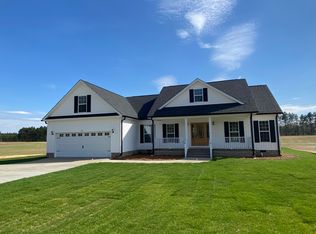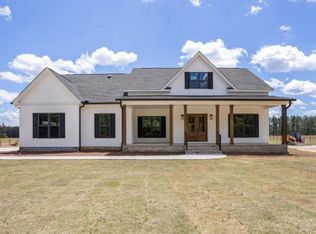Sold for $459,000
$459,000
17 Old Friar Rd, Aiken, SC 29801
3beds
2,050sqft
Single Family Residence
Built in 2023
3.09 Acres Lot
$527,500 Zestimate®
$224/sqft
$2,526 Estimated rent
Home value
$527,500
$496,000 - $559,000
$2,526/mo
Zestimate® history
Loading...
Owner options
Explore your selling options
What's special
Southern style is here! Beautiful new construction 3 bdrm, 2.5 bath home on 3.09 acres of country living! Roomy, open floorplan with attention to detail - vaulted ceilings, shiplap, double wood entry doors, 3 panel wood interior doors, and many more special touches! Enter through the stately foyer to the living room with a soaring 16' vaulted ceiling and centerpiece gas fireplace with stacked stone and shiplap walls. Adjoining the living room is a study with double French doors and front yard views. Entertaining is easy in this open kitchen/dining area. Stylish farmhouse sink with back yard views, white wash tile backsplash, custom white cabinetry with oil rubbed bronze fixtures, large island, crown moulding, and 10' ceilings. Dishwasher, microwave and gas range are included. Just around the corner is a pantry for more storage. Retreat to the amazing primary bedroom with a 13' vaulted ceiling and ensuite bath with dbl vanities, jetted tub, private commode, a beautiful tile shower with glass surround, and a generous walk-in closet too! The split bedroom floor plan places two bedrooms on the opposite side with a shared hall bath having a tub/shower combo and dual vanity. Large laundry room has extra space for a folding counter, shelving, or whatever you need to keep the clothes orderly! Neutral colored walls and painted white ceilings suit any decor. On-demand tankless hot water heater means everyone can enjoy long showers. Upgraded Mohawk laminate throughout and gray scheme ceramic tile flooring in baths and laundry rooms. Outdoor living amenities include a generous covered screened porch, a large patio, plus a huge yard for you and your furry friends to roam and play! Even horses are allowed! Outdoor enhancements include brick steps to the covered front porch with columns, rain gutters, concrete sidewalk and concrete driveway. Oversized two car side-entry garage with 8' tall door, automatic opener and finished interior. Includes $7,000 landscape package for irrigation around home, sod and pine straw mulch. Extended area beyond irrigation is already in established Bermuda grass. Important Details: Refrigerator, washer & dryer are not included. Propane service is the responsibility of the buyer to create account with company of choice then builder will coordinate install. Golden Trails is subject to covenants, but has no homeowners association. This home is just minutes from I-20 and five miles from Stable View Equestrian event center. Preferred local lender Mike Harley with Guild Mortgage who offers incentives for new construction loans! Preferred closing attorney is Bradley Boni Law. Home sale contingencies will not be considered. Local lenders preferred. This is a spec home with amenities and colors already chosen.
Buyers must be accompanied by an agent. Please schedule your appointment to view today!
Zillow last checked: 8 hours ago
Listing updated: September 02, 2024 at 02:03am
Listed by:
Aiken Home Source Team: Rebecca Gutierrez, Team Leader 803-220-1682,
Keller Williams Realty Aiken Partners
Bought with:
Comp Agent Not Member
For COMP Purposes Only
Source: Aiken MLS,MLS#: 207953
Facts & features
Interior
Bedrooms & bathrooms
- Bedrooms: 3
- Bathrooms: 3
- Full bathrooms: 2
- 1/2 bathrooms: 1
Primary bedroom
- Description: 13' Vaulted Ceiling
- Level: Main
- Area: 241.28
- Dimensions: 15.08 x 16
Bedroom 2
- Description: Front Bedroom
- Level: Main
- Area: 150.06
- Dimensions: 12.33 x 12.17
Bedroom 3
- Description: Back Bedroom
- Level: Main
- Area: 150.06
- Dimensions: 12.33 x 12.17
Den
- Description: Office
- Level: Main
- Area: 79.31
- Dimensions: 7 x 11.33
Great room
- Description: 15.9' Vaulted Ceiling
- Level: Main
- Area: 345
- Dimensions: 20 x 17.25
Kitchen
- Level: Main
- Area: 234.06
- Dimensions: 26.75 x 8.75
Laundry
- Level: Main
- Area: 70
- Dimensions: 10 x 7
Other
- Description: Foyer
- Level: Main
- Area: 47.25
- Dimensions: 7 x 6.75
Other
- Description: Two-Car Garage
- Level: Main
- Area: 546.25
- Dimensions: 23.75 x 23
Heating
- Electric, Heat Pump
Cooling
- Central Air, Electric, Heat Pump
Appliances
- Included: Microwave, Range, Tankless Water Heater, Gas Water Heater, Dishwasher
Features
- Solid Surface Counters, Walk-In Closet(s), Cathedral Ceiling(s), Ceiling Fan(s), Kitchen Island, Pantry, Eat-in Kitchen
- Flooring: Ceramic Tile, Laminate
- Basement: Crawl Space
- Number of fireplaces: 1
- Fireplace features: Gas, Living Room, Propane, Gas Log, Great Room
Interior area
- Total structure area: 2,050
- Total interior livable area: 2,050 sqft
- Finished area above ground: 2,050
- Finished area below ground: 0
Property
Parking
- Total spaces: 2
- Parking features: See Remarks, Attached, Driveway, Garage Door Opener, Paved
- Attached garage spaces: 2
- Has uncovered spaces: Yes
Features
- Levels: One
- Patio & porch: Patio, Porch, Screened
- Exterior features: See Remarks
- Pool features: None
Lot
- Size: 3.09 Acres
- Dimensions: 183 x 633 x 254 x 618
- Features: See Remarks, Level, Pasture, Sprinklers In Front, Sprinklers In Rear
Details
- Additional structures: See Remarks
- Parcel number: 0840006009
- Zoning description: RUD
- Special conditions: Standard
- Horses can be raised: Yes
- Horse amenities: None
Construction
Type & style
- Home type: SingleFamily
- Architectural style: Ranch
- Property subtype: Single Family Residence
Materials
- Drywall, Vinyl Siding
- Foundation: Block, Pillar/Post/Pier
- Roof: Shingle
Condition
- New construction: Yes
- Year built: 2023
Details
- Builder name: R&B Construction
Utilities & green energy
- Sewer: Septic Tank
- Water: Well
Green energy
- Energy efficient items: Thermostat, Water Heater
Community & neighborhood
Community
- Community features: None
Location
- Region: Aiken
- Subdivision: Golden Trails
Other
Other facts
- Listing terms: All Inclusive Trust Deed
- Road surface type: Paved
Price history
| Date | Event | Price |
|---|---|---|
| 10/31/2023 | Sold | $459,000$224/sqft |
Source: | ||
| 9/20/2023 | Contingent | $459,000$224/sqft |
Source: | ||
| 8/28/2023 | Listed for sale | $459,000+920%$224/sqft |
Source: | ||
| 3/23/2023 | Sold | $45,000$22/sqft |
Source: Public Record Report a problem | ||
Public tax history
| Year | Property taxes | Tax assessment |
|---|---|---|
| 2025 | $1,892 +1.1% | $17,550 |
| 2024 | $1,872 +582.8% | $17,550 +1620.6% |
| 2023 | $274 +1% | $1,020 |
Find assessor info on the county website
Neighborhood: 29801
Nearby schools
GreatSchools rating
- 3/10North Aiken Elementary/Pinecrest AnnexGrades: PK-5Distance: 7.4 mi
- NAAiken Middle SchoolGrades: 6-8Distance: 7.5 mi
- 4/10Aiken High SchoolGrades: 9-12Distance: 6.9 mi
Schools provided by the listing agent
- Elementary: North Aiken
- Middle: Aiken Intermediate 6th-Schofield Middle 7th&8th
- High: Aiken
Source: Aiken MLS. This data may not be complete. We recommend contacting the local school district to confirm school assignments for this home.
Get pre-qualified for a loan
At Zillow Home Loans, we can pre-qualify you in as little as 5 minutes with no impact to your credit score.An equal housing lender. NMLS #10287.
Sell for more on Zillow
Get a Zillow Showcase℠ listing at no additional cost and you could sell for .
$527,500
2% more+$10,550
With Zillow Showcase(estimated)$538,050

