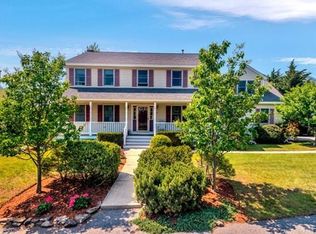To schedule a private tour, please call or text list agent, Seana Gifford at 781-706-2611. In a league of its own! This exquisite, custom built colonial is filled with elegance and sophistication throughout its expansive, 5100sqft floor plan! The grand entry features a marble tiled, 2 story foyer with arched windows extending to the ceiling and opens to a beautiful formal dining room and a gourmet kitchen with sub-zero fridge and viking gas stove. The adjacent family room is more than 1000sqft and features a gas fireplace and is surrounded by walls of windows. A second staircase leads to a massive media room with cathedral ceilings and a 4th bedroom with full bath and laundry, perfect suite for the in-laws! The master bedroom suite features a custom walk-in California Closet, cathedral ceilings and a full bath with steam shower and jacuzzi tub. Additional amenities include a heated 2-car garage, radiant heated floors, and pre-wired TV and sound system. This breathtaking property is tucked away privately in one of Woburn's most desirable West Side neighborhoods!
This property is off market, which means it's not currently listed for sale or rent on Zillow. This may be different from what's available on other websites or public sources.
