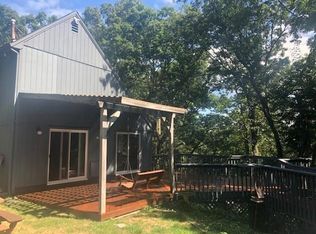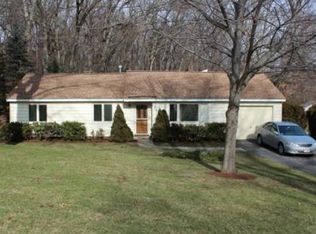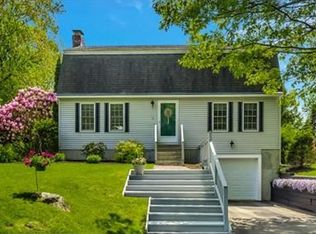Sold for $607,000
$607,000
17 Old Country Path, Ashland, MA 01721
3beds
1,568sqft
Single Family Residence
Built in 1976
0.45 Acres Lot
$676,300 Zestimate®
$387/sqft
$3,883 Estimated rent
Home value
$676,300
$642,000 - $710,000
$3,883/mo
Zestimate® history
Loading...
Owner options
Explore your selling options
What's special
Ideally located on a bucolic and quiet cul-de-sac near Ashland State Park, this contemporary cape style home has been lovingly updated throughout. Entering through the tiled sunroom, the home opens into a lofted living room with wood burning fireplace. Adjacent are the kitchen and dining room which lead to the rear deck through a slider door. The lower level is complete with a home office/optional third bedroom with en-suite bath and direct exterior access to the rear deck. Upstairs are two generous sized bedrooms and a renovated full bath. Recent updates include a new energy efficient furnace and mini-splits (living room and bedrooms) in 2020, new composite deck in 2021, and a newly paved driveway 2022. Don't miss this opportunity to own a one of a kind Ashland home in a wonderful and private location!
Zillow last checked: 8 hours ago
Listing updated: August 30, 2023 at 05:08pm
Listed by:
Coduri Magnus Group 781-254-0058,
Engel & Volkers Wellesley 781-591-8333,
Keith Magnus 857-540-1121
Bought with:
Audra Lizarralde
29 Realty Group, Inc.
Source: MLS PIN,MLS#: 73130840
Facts & features
Interior
Bedrooms & bathrooms
- Bedrooms: 3
- Bathrooms: 2
- Full bathrooms: 2
Primary bedroom
- Features: Walk-In Closet(s), Flooring - Hardwood
- Level: Second
- Area: 226.25
- Dimensions: 15.08 x 15
Bedroom 2
- Features: Flooring - Hardwood
- Level: Second
- Area: 129.39
- Dimensions: 11.42 x 11.33
Bedroom 3
- Features: Bathroom - Full, Flooring - Hardwood, Slider
- Level: First
- Area: 120.94
- Dimensions: 11.25 x 10.75
Primary bathroom
- Features: No
Bathroom 1
- Features: Bathroom - Full
- Level: First
- Area: 62.71
- Dimensions: 10.75 x 5.83
Bathroom 2
- Features: Bathroom - Full
- Level: Second
- Area: 46.35
- Dimensions: 7.42 x 6.25
Dining room
- Features: Flooring - Stone/Ceramic Tile, Exterior Access, Slider
- Level: First
- Area: 99.17
- Dimensions: 11.33 x 8.75
Kitchen
- Level: First
- Area: 84.58
- Dimensions: 12.08 x 7
Living room
- Features: Vaulted Ceiling(s), Flooring - Hardwood
- Level: First
- Area: 282.77
- Dimensions: 23.08 x 12.25
Heating
- Forced Air, Natural Gas
Cooling
- Ductless
Appliances
- Included: Range, Dishwasher, Refrigerator
- Laundry: In Basement
Features
- Sun Room
- Flooring: Tile, Hardwood
- Basement: Full
- Number of fireplaces: 1
- Fireplace features: Living Room
Interior area
- Total structure area: 1,568
- Total interior livable area: 1,568 sqft
Property
Parking
- Total spaces: 5
- Parking features: Under, Off Street
- Attached garage spaces: 1
- Uncovered spaces: 4
Accessibility
- Accessibility features: No
Features
- Patio & porch: Deck - Composite
- Exterior features: Deck - Composite
Lot
- Size: 0.45 Acres
- Features: Wooded, Gentle Sloping
Details
- Parcel number: M:025.0 B:0039 L:0000.0,3295740
- Zoning: R1
Construction
Type & style
- Home type: SingleFamily
- Architectural style: Contemporary
- Property subtype: Single Family Residence
Materials
- Foundation: Concrete Perimeter
- Roof: Shingle
Condition
- Year built: 1976
Utilities & green energy
- Electric: 100 Amp Service
- Sewer: Public Sewer
- Water: Public
Community & neighborhood
Community
- Community features: Public Transportation, Shopping, Park, Walk/Jog Trails, Golf, Highway Access, House of Worship, Public School, T-Station
Location
- Region: Ashland
Price history
| Date | Event | Price |
|---|---|---|
| 8/23/2023 | Sold | $607,000+10.8%$387/sqft |
Source: MLS PIN #73130840 Report a problem | ||
| 7/11/2023 | Pending sale | $548,000$349/sqft |
Source: | ||
| 7/11/2023 | Contingent | $548,000$349/sqft |
Source: MLS PIN #73130840 Report a problem | ||
| 7/5/2023 | Listed for sale | $548,000+29.7%$349/sqft |
Source: MLS PIN #73130840 Report a problem | ||
| 6/29/2020 | Sold | $422,500+5.9%$269/sqft |
Source: Public Record Report a problem | ||
Public tax history
| Year | Property taxes | Tax assessment |
|---|---|---|
| 2025 | $7,589 +1.6% | $594,300 +5.3% |
| 2024 | $7,471 +9.3% | $564,300 +13.7% |
| 2023 | $6,834 -1.2% | $496,300 +14% |
Find assessor info on the county website
Neighborhood: 01721
Nearby schools
GreatSchools rating
- NAHenry E Warren Elementary SchoolGrades: K-2Distance: 0.4 mi
- 8/10Ashland Middle SchoolGrades: 6-8Distance: 1.4 mi
- 9/10Ashland High SchoolGrades: 9-12Distance: 1.1 mi
Get a cash offer in 3 minutes
Find out how much your home could sell for in as little as 3 minutes with a no-obligation cash offer.
Estimated market value$676,300
Get a cash offer in 3 minutes
Find out how much your home could sell for in as little as 3 minutes with a no-obligation cash offer.
Estimated market value
$676,300


