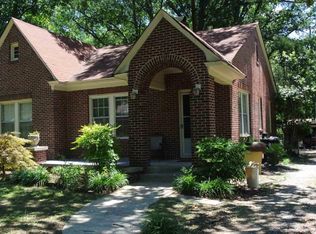Quaint Summerville Park cottage/bungalow home that feels like you are stepping back in time outside with up-to-date amenities inside. Great open floor plan, however maintains charm and integrity of a home that has been very well taken care of for almost a century. Living room is large with masonry fireplace and adjoining space that can be used for study or simply relaxing with a good book. Roof and furnace are fairly new and water heater replaced one year ago. Back yard is fenced with large outbuilding. Please look in the attic! This space expands almost the entire width of the house with room to stand and walk. So much storage space with shelving as well.
This property is off market, which means it's not currently listed for sale or rent on Zillow. This may be different from what's available on other websites or public sources.
