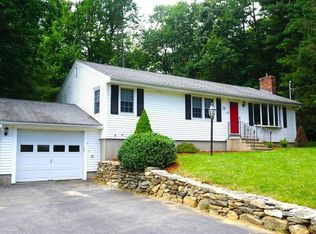Welcome to 17 Oakridge drive where you will find a MAGNIFICENT floor plan designed to accommodate your family. The first floor alone features a bedroom, a family room opening to the kitchen making it perfect for hosting, a cozy living room for those family movie nights; with sliding door access to a large deck and back yard. The enormous dining room will be sure to fit everybody and even has built in shelving for your convenience. Entering the second floor you will notice unique built in storage conveniently located in the hallway and bedrooms that feature walk in closets. Spend every night in your own master suite that even has it's own master bathroom with a granite vanity, glass enclosed TILED shower with tandem shower heads. As if all that's not enough, there's also a BONUS finished basement with two heating zones and recessed lighting. There's more - a 21 x 21 "man cave" or game room, or whatever you want to call it, above the garage - attached to the house. A MUST SEE.
This property is off market, which means it's not currently listed for sale or rent on Zillow. This may be different from what's available on other websites or public sources.

