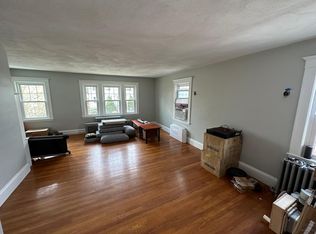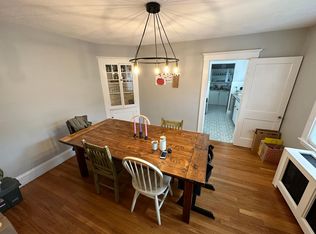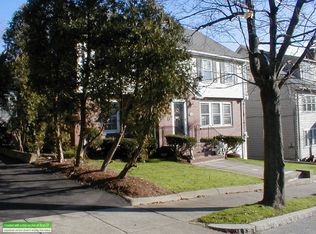Opportunity knocks! Fantastic Colonial 3 Family near Oakley Country Club. This is not your average multi-family home. Well crafted with plenty of windows and light. There are fireplaces, built-in china cabinets, beautiful moldings and hardwood floors throughout. You'll also find Eat-in kitchens, sunrooms, porches and a 2 car garage. Each unit offers it's own remarkably unique layout. Two gorgeous 3 bedroom units and a delightful 1 bedroom unit all with large rooms and great ceiling height. The "owner's unit" features 2 levels of living! Great long term investment or possible condo conversion. Located in one of East Watertown's nicest neighborhoods. Easy access to the 71 bus which will have you in Harvard Sq. in under 10 minutes. About 1 mile to the exciting new Arsenal Yards(opening late 2019) with shopping, restaurants and entertainment.
This property is off market, which means it's not currently listed for sale or rent on Zillow. This may be different from what's available on other websites or public sources.


