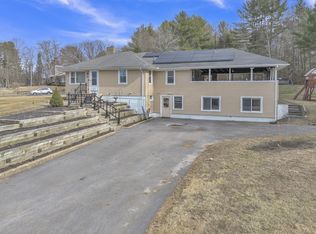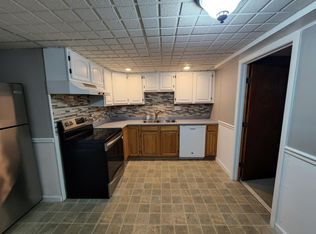Spacious new Ranch to be built with nearly 1,700 s.f. of living area on 1.8 acre lot with view of valley and distant golf course. Quality construction meets the "stretch code" for overall energy efficiency. Hardwood floors throughout the kitchen, living room and dining room. Granite counter tops in kitchen and baths, tiled bathroom floors with carpeted bedrooms. Attached 2 car garage with openers and side entrance, paved driveway and large lawn area. Located in area of new homes with easy commute toward Worcester.
This property is off market, which means it's not currently listed for sale or rent on Zillow. This may be different from what's available on other websites or public sources.

