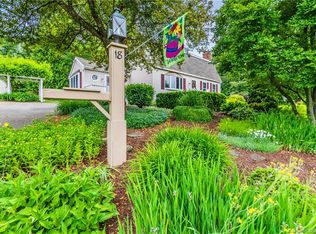Sold for $375,000 on 05/06/24
$375,000
17 Oakdale Road, Plymouth, CT 06786
4beds
2,080sqft
Single Family Residence
Built in 1976
0.93 Acres Lot
$411,200 Zestimate®
$180/sqft
$3,145 Estimated rent
Home value
$411,200
$378,000 - $452,000
$3,145/mo
Zestimate® history
Loading...
Owner options
Explore your selling options
What's special
This charming Dutch Colonial boasts 4 bedrooms and 1.5 baths, offering ample space for comfortable living. The remodeled kitchen is a highlight, featuring elegant granite countertops and stainless steel appliances. The open floor plan seamlessly connects the kitchen to the rest of the main level, where hardwood and tile floors and warmth and durability. A first floor family room with cathedral ceiling and pellet stove provides a cozy retreat, while a fireplace graces the living room. Practical amenities include a new furnace and city sewers, while the property's .93 acre lot offers plenty of outdoor space to enjoy. Additionally, a two tier deck and a three car garage complete this inviting home, making it an ideal blend of modern convenience and classic charm. House is being sold "AS-IS".
Zillow last checked: 8 hours ago
Listing updated: May 06, 2024 at 11:18am
Listed by:
Carrie Korenkiewicz 860-276-5802,
Berkshire Hathaway NE Prop. 860-621-6821
Bought with:
Rebecca L. Doh, REB.0794335
W. Raveis Lifestyles Realty
Source: Smart MLS,MLS#: 170626027
Facts & features
Interior
Bedrooms & bathrooms
- Bedrooms: 4
- Bathrooms: 2
- Full bathrooms: 1
- 1/2 bathrooms: 1
Primary bedroom
- Features: Ceiling Fan(s)
- Level: Upper
- Area: 198 Square Feet
- Dimensions: 11 x 18
Bedroom
- Features: Ceiling Fan(s)
- Level: Upper
- Area: 132 Square Feet
- Dimensions: 11 x 12
Bedroom
- Features: Hardwood Floor
- Level: Upper
- Area: 132 Square Feet
- Dimensions: 11 x 12
Bedroom
- Features: Ceiling Fan(s)
- Level: Upper
- Area: 120 Square Feet
- Dimensions: 10 x 12
Dining room
- Features: Hardwood Floor
- Level: Main
- Area: 196 Square Feet
- Dimensions: 14 x 14
Family room
- Features: Cathedral Ceiling(s), Beamed Ceilings, Ceiling Fan(s), Pellet Stove, French Doors, Tile Floor
- Level: Main
- Area: 180 Square Feet
- Dimensions: 12 x 15
Kitchen
- Features: Remodeled, Breakfast Bar, Granite Counters, Hardwood Floor
- Level: Main
- Area: 143 Square Feet
- Dimensions: 11 x 13
Living room
- Features: Fireplace, Hardwood Floor
- Level: Main
- Area: 300 Square Feet
- Dimensions: 12 x 25
Rec play room
- Features: Wall/Wall Carpet
- Level: Lower
- Area: 260 Square Feet
- Dimensions: 13 x 20
Heating
- Baseboard, Oil
Cooling
- Ceiling Fan(s)
Appliances
- Included: Oven/Range, Microwave, Refrigerator, Dishwasher, Disposal, Washer, Dryer, Water Heater
- Laundry: Main Level
Features
- Basement: Full,Partially Finished
- Attic: Pull Down Stairs
- Number of fireplaces: 1
Interior area
- Total structure area: 2,080
- Total interior livable area: 2,080 sqft
- Finished area above ground: 1,888
- Finished area below ground: 192
Property
Parking
- Total spaces: 3
- Parking features: Attached, Garage Door Opener, Paved, Driveway
- Attached garage spaces: 3
- Has uncovered spaces: Yes
Features
- Patio & porch: Deck
Lot
- Size: 0.93 Acres
- Features: Few Trees, Sloped
Details
- Parcel number: 858283
- Zoning: RA2
Construction
Type & style
- Home type: SingleFamily
- Architectural style: Colonial
- Property subtype: Single Family Residence
Materials
- Aluminum Siding
- Foundation: Concrete Perimeter
- Roof: Asphalt
Condition
- New construction: No
- Year built: 1976
Utilities & green energy
- Sewer: Public Sewer
- Water: Well
- Utilities for property: Cable Available
Community & neighborhood
Location
- Region: Terryville
- Subdivision: Terryville
Price history
| Date | Event | Price |
|---|---|---|
| 5/6/2024 | Sold | $375,000+7.1%$180/sqft |
Source: | ||
| 2/27/2024 | Pending sale | $350,000$168/sqft |
Source: | ||
| 2/22/2024 | Listed for sale | $350,000+45.8%$168/sqft |
Source: | ||
| 6/21/2019 | Sold | $240,000+0%$115/sqft |
Source: | ||
| 4/23/2019 | Pending sale | $239,900$115/sqft |
Source: Coldwell Banker Premier Real Estate #170185183 | ||
Public tax history
| Year | Property taxes | Tax assessment |
|---|---|---|
| 2025 | $7,008 +2.4% | $177,100 |
| 2024 | $6,843 +2.5% | $177,100 |
| 2023 | $6,677 +3.8% | $177,100 |
Find assessor info on the county website
Neighborhood: Terryville
Nearby schools
GreatSchools rating
- NAPlymouth Center SchoolGrades: PK-2Distance: 1.8 mi
- 5/10Eli Terry Jr. Middle SchoolGrades: 6-8Distance: 1.7 mi
- 6/10Terryville High SchoolGrades: 9-12Distance: 0.7 mi
Schools provided by the listing agent
- High: Terryville
Source: Smart MLS. This data may not be complete. We recommend contacting the local school district to confirm school assignments for this home.

Get pre-qualified for a loan
At Zillow Home Loans, we can pre-qualify you in as little as 5 minutes with no impact to your credit score.An equal housing lender. NMLS #10287.
