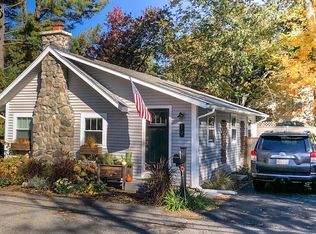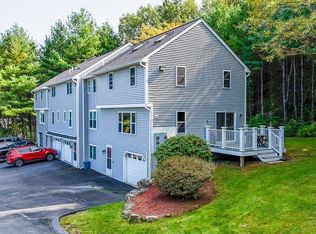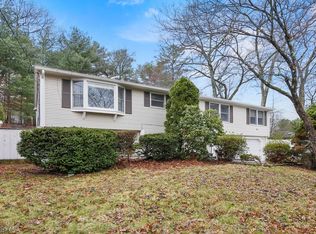Beautiful custom home with lots of windows and views of Nonesuch Pond on quiet ended road. Open concept with wide plank solid hardwood floors, white shaker cabinets with soft close doors and drawers, quartz countertops with marble backsplash. Stainless appliances and farmhouse sink. Large island with seating for 4. Master bedroom has large walk-in closet and master bath has double sinks and large custom shower. 2 car attached garage. Central air and gas fireplace.
This property is off market, which means it's not currently listed for sale or rent on Zillow. This may be different from what's available on other websites or public sources.


