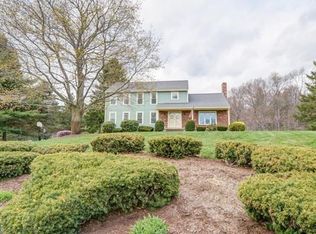Peacefully placed back from the road come find this exquisite 4 bedroom 2.5 bath traditional Colonial located at the last curve in the cul-de-sac. This meticulously maintained home pops with color from mature plantings complimenting the level front and back yard. Enter through the newly stained covered porch to the front hall with slate flooring. Turn left into the front to back fire placed living room or step forward into the open kitchen/dining room. Relax in the warmth of the spacious family room with vaulted ceiling and wooden beams. A half bath completes the first floor. Upstairs boasts the Master bedroom with ample closet space and updated bath and 3 additional bedrooms with a shared full bath. Enjoy the screened in porch overlooking nature. Storage is abundant throughout the home. Newer roof. Fiber cement exterior siding known for its durability. Nashoba Regional High School is voted among the Top Rated schools in the state by Niche. Less than 6 miles to S Acton Commuter Rail.
This property is off market, which means it's not currently listed for sale or rent on Zillow. This may be different from what's available on other websites or public sources.
