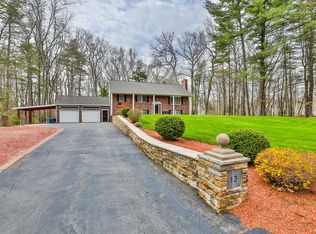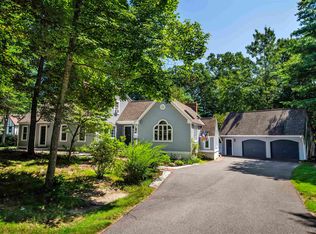Sold for $700,000
$700,000
17 Norwood Rd, Salem, NH 03079
3beds
1,968sqft
Single Family Residence
Built in 1984
1.52 Acres Lot
$733,000 Zestimate®
$356/sqft
$3,797 Estimated rent
Home value
$733,000
$696,000 - $770,000
$3,797/mo
Zestimate® history
Loading...
Owner options
Explore your selling options
What's special
YOUR DREAM HOME AWAITS, this attractive Saltbox Colonial, exudes a welcoming aura. Tucked away in a serene cul-de-sac neighborhood in a sought-after No Salem location. As you walk through this home, you’ll find wide pine flooring, brick backdrop & wood beams that add a touch of farmhouse-style elegance. Enjoy the sun-soaked vaulted family room, seamlessly connected to the eat in kitchen featuring SS appliances, resplendent cabinetry, & elegant countertops. A front/back living room & formal dining room are perfect for family/friend gatherings. The allure of a glass-lined sunroom was designed for year-round enjoyment, featuring a vaulted knotty pine ceiling & a gas fireplace. The second floor is complete with an ensuite master bedroom, two other sizeable bedrooms and a full bath. Close proximity to Atkinson Country Club and Tuscan Village, offering an array of attractions, shopping & fine dining. This is your chance to see where your dreams will come to life & memories will unfold.
Zillow last checked: 8 hours ago
Listing updated: October 11, 2023 at 07:51pm
Listed by:
Mark Beliveau 978-387-3464,
Lamacchia Realty, Inc. 978-250-1900
Bought with:
Sarah McCoy
LAER Realty Partners
Source: MLS PIN,MLS#: 73150719
Facts & features
Interior
Bedrooms & bathrooms
- Bedrooms: 3
- Bathrooms: 3
- Full bathrooms: 2
- 1/2 bathrooms: 1
- Main level bathrooms: 1
Primary bedroom
- Features: Bathroom - 3/4, Ceiling Fan(s), Walk-In Closet(s), Flooring - Wall to Wall Carpet, Flooring - Vinyl, Window(s) - Picture, Attic Access, Cable Hookup, Lighting - Overhead
- Level: Second
- Area: 193.96
- Dimensions: 12.25 x 15.83
Bedroom 2
- Features: Ceiling Fan(s), Closet, Flooring - Wall to Wall Carpet, Window(s) - Picture, Lighting - Overhead
- Level: Second
- Area: 173.15
- Dimensions: 15.17 x 11.42
Bedroom 3
- Features: Ceiling Fan(s), Closet, Flooring - Wall to Wall Carpet, Window(s) - Picture, Lighting - Overhead
- Level: Second
- Area: 131.28
- Dimensions: 11.58 x 11.33
Primary bathroom
- Features: Yes
Bathroom 1
- Features: Bathroom - Half, Flooring - Vinyl, Window(s) - Picture, Dryer Hookup - Electric, Recessed Lighting, Washer Hookup, Pedestal Sink
- Level: Main,First
- Area: 52
- Dimensions: 6.5 x 8
Bathroom 2
- Features: Bathroom - Full, Bathroom - Tiled With Tub & Shower, Flooring - Vinyl, Window(s) - Picture, Countertops - Stone/Granite/Solid, Lighting - Overhead
- Level: Second
- Area: 72.63
- Dimensions: 10.5 x 6.92
Dining room
- Features: Flooring - Wood, Window(s) - Picture, Lighting - Overhead
- Level: Main,First
- Area: 134.75
- Dimensions: 12.25 x 11
Family room
- Features: Wood / Coal / Pellet Stove, Skylight, Ceiling Fan(s), Beamed Ceilings, Vaulted Ceiling(s), Flooring - Wood, Window(s) - Picture, Cable Hookup, Deck - Exterior, Exterior Access, Open Floorplan, Slider, Lighting - Overhead
- Level: Main,First
- Area: 218.82
- Dimensions: 19.17 x 11.42
Kitchen
- Features: Flooring - Vinyl, Window(s) - Picture, Countertops - Stone/Granite/Solid, Open Floorplan, Recessed Lighting, Stainless Steel Appliances, Lighting - Overhead
- Level: Main,First
- Area: 198.37
- Dimensions: 16.42 x 12.08
Living room
- Features: Flooring - Wood, Window(s) - Picture, Cable Hookup
- Level: Main,First
- Area: 263.53
- Dimensions: 11.42 x 23.08
Heating
- Baseboard, Oil, Pellet Stove
Cooling
- Ductless
Appliances
- Included: Water Heater, Range, Dishwasher, Microwave, Refrigerator, Gas Cooktop, Plumbed For Ice Maker
- Laundry: Electric Dryer Hookup, Washer Hookup
Features
- Ceiling Fan(s), Vaulted Ceiling(s), Slider, Lighting - Overhead, Bonus Room, Walk-up Attic
- Flooring: Wood, Tile, Vinyl, Carpet, Flooring - Stone/Ceramic Tile
- Doors: Insulated Doors, Storm Door(s)
- Windows: Picture, Insulated Windows
- Basement: Full,Walk-Out Access,Interior Entry,Garage Access,Concrete,Unfinished
- Has fireplace: No
Interior area
- Total structure area: 1,968
- Total interior livable area: 1,968 sqft
Property
Parking
- Total spaces: 6
- Parking features: Attached, Under, Paved Drive, Off Street, Paved
- Attached garage spaces: 2
- Uncovered spaces: 4
Features
- Patio & porch: Deck - Exterior, Deck - Wood, Patio
- Exterior features: Deck - Wood, Patio, Rain Gutters
- Frontage length: 143.00
Lot
- Size: 1.52 Acres
- Features: Cul-De-Sac, Wooded, Level
Details
- Parcel number: M:16 B:6358 L:17,316244
- Zoning: RUR
Construction
Type & style
- Home type: SingleFamily
- Architectural style: Colonial,Saltbox
- Property subtype: Single Family Residence
Materials
- Frame
- Foundation: Concrete Perimeter
- Roof: Shingle
Condition
- Year built: 1984
Utilities & green energy
- Electric: Circuit Breakers, 200+ Amp Service, Generator Connection
- Sewer: Private Sewer
- Water: Private
- Utilities for property: for Electric Range, for Electric Oven, for Electric Dryer, Washer Hookup, Icemaker Connection, Generator Connection
Green energy
- Energy efficient items: Thermostat
Community & neighborhood
Community
- Community features: Public Transportation, Shopping, Park, Walk/Jog Trails, Golf, Bike Path, Highway Access, Public School
Location
- Region: Salem
Other
Other facts
- Road surface type: Paved
Price history
| Date | Event | Price |
|---|---|---|
| 10/11/2023 | Sold | $700,000+10.3%$356/sqft |
Source: MLS PIN #73150719 Report a problem | ||
| 8/29/2023 | Contingent | $634,900$323/sqft |
Source: | ||
| 8/21/2023 | Listed for sale | $634,900+53%$323/sqft |
Source: MLS PIN #73150719 Report a problem | ||
| 2/8/2019 | Sold | $415,000-3%$211/sqft |
Source: | ||
| 12/21/2018 | Price change | $428,000-1.6%$217/sqft |
Source: Coco, Early & Associates Windham Division #4729278 Report a problem | ||
Public tax history
| Year | Property taxes | Tax assessment |
|---|---|---|
| 2024 | $8,680 +3.6% | $493,200 -0.2% |
| 2023 | $8,382 +5.7% | $494,200 |
| 2022 | $7,932 +1.8% | $494,200 +39.7% |
Find assessor info on the county website
Neighborhood: 03079
Nearby schools
GreatSchools rating
- 5/10North Salem Elementary SchoolGrades: K-5Distance: 1.5 mi
- 5/10Woodbury SchoolGrades: 6-8Distance: 3.7 mi
- 6/10Salem High SchoolGrades: 9-12Distance: 3.9 mi
Schools provided by the listing agent
- Elementary: North Salem
- Middle: Woodbury
- High: Salem High
Source: MLS PIN. This data may not be complete. We recommend contacting the local school district to confirm school assignments for this home.
Get a cash offer in 3 minutes
Find out how much your home could sell for in as little as 3 minutes with a no-obligation cash offer.
Estimated market value
$733,000

