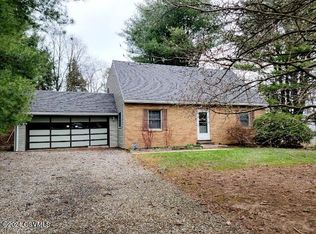Sold for $365,000
$365,000
17 Normar Rd, Danville, PA 17821
3beds
2,536sqft
Single Family Residence
Built in 1969
8.7 Acres Lot
$385,100 Zestimate®
$144/sqft
$2,307 Estimated rent
Home value
$385,100
Estimated sales range
Not available
$2,307/mo
Zestimate® history
Loading...
Owner options
Explore your selling options
What's special
Welcome to your dream oasis nestled on 8.7 acres! This sprawling ranch offers a blend of space and tranquility while just a minutes' drive to town, Geisinger or Interstate 80.
As you drive up the winding driveway, you'll be greeted by the picturesque landscape adorned with mature trees and lush greenery. The main residence features spacious living areas with sky lights to add to the natural light and stunning views of the surrounding countryside. Outside, the expansive grounds beckon you to explore and relax. Take a dip in the sparkling pool on hot summer days, or lounge on the deck while enjoying panoramic views of the surrounding countryside. A tranquil pond adds to the serene ambiance, inviting you to fish, paddleboat, or simply admire the wildlife that calls it home. Call your Villager agent to schedule your personal tour.
Zillow last checked: 8 hours ago
Listing updated: September 05, 2024 at 09:18am
Listed by:
TRISH A RUTH 570-275-8440,
VILLAGER REALTY, INC. - DANVILLE
Bought with:
KRISTIN MIKITA PFLEEGOR, RS194232L
PRO Real Estate Services, Inc.
Source: CSVBOR,MLS#: 20-97110
Facts & features
Interior
Bedrooms & bathrooms
- Bedrooms: 3
- Bathrooms: 3
- Full bathrooms: 1
- 3/4 bathrooms: 1
- 1/2 bathrooms: 1
- Main level bedrooms: 3
Primary bedroom
- Level: First
- Area: 328.51 Square Feet
- Dimensions: 19.20 x 17.11
Bedroom 2
- Level: First
- Area: 79.26 Square Feet
- Dimensions: 9.11 x 8.70
Bedroom 3
- Level: First
- Area: 92.1 Square Feet
- Dimensions: 9.11 x 10.11
Bonus room
- Description: hot tub
- Level: First
- Area: 464.76 Square Feet
- Dimensions: 17.80 x 26.11
Dining room
- Level: First
- Area: 114.06 Square Feet
- Dimensions: 13.11 x 8.70
Family room
- Level: First
- Area: 296.07 Square Feet
- Dimensions: 21.30 x 13.90
Family room
- Level: First
- Area: 362.88 Square Feet
- Dimensions: 19.20 x 18.90
Foyer
- Level: First
- Area: 204.47 Square Feet
- Dimensions: 12.70 x 16.10
Kitchen
- Level: First
Laundry
- Level: First
Living room
- Level: First
- Area: 154.87 Square Feet
- Dimensions: 9.11 x 17.00
Heating
- Heat Pump
Cooling
- Central Air
Appliances
- Included: Dishwasher, Microwave, Refrigerator, Stove/Range, Dryer, Washer
Features
- Ceiling Fan(s), Central Vacuum
- Basement: Heated,Interior Entry,Exterior Entry,Sump Pump
Interior area
- Total structure area: 2,536
- Total interior livable area: 2,536 sqft
- Finished area above ground: 2,536
- Finished area below ground: 0
Property
Parking
- Total spaces: 2
- Parking features: 2 Car
- Has attached garage: Yes
- Details: 6+
Lot
- Size: 8.70 Acres
- Dimensions: 8.7
- Topography: No
Details
- Parcel number: 8337
- Zoning: R1
Construction
Type & style
- Home type: SingleFamily
- Architectural style: Ranch
- Property subtype: Single Family Residence
Materials
- Foundation: None
- Roof: Shingle
Condition
- Year built: 1969
Utilities & green energy
- Sewer: On Site
- Water: Well
Community & neighborhood
Community
- Community features: Pond, View
Location
- Region: Danville
- Subdivision: 0-None
HOA & financial
HOA
- Has HOA: No
Price history
| Date | Event | Price |
|---|---|---|
| 9/5/2024 | Sold | $365,000-8.5%$144/sqft |
Source: CSVBOR #20-97110 Report a problem | ||
| 7/10/2024 | Pending sale | $399,000$157/sqft |
Source: CSVBOR #20-97110 Report a problem | ||
| 6/13/2024 | Price change | $399,000-4.8%$157/sqft |
Source: CSVBOR #20-97110 Report a problem | ||
| 5/9/2024 | Listed for sale | $419,000$165/sqft |
Source: CSVBOR #20-97110 Report a problem | ||
Public tax history
| Year | Property taxes | Tax assessment |
|---|---|---|
| 2025 | $3,800 +1.4% | $220,500 |
| 2024 | $3,747 +2% | $220,500 |
| 2023 | $3,673 | $220,500 |
Find assessor info on the county website
Neighborhood: 17821
Nearby schools
GreatSchools rating
- 7/10Liberty-Valley El SchoolGrades: 3-5Distance: 2.8 mi
- 7/10Danville Area Middle SchoolGrades: 6-8Distance: 2.5 mi
- 7/10Danville Area Senior High SchoolGrades: 9-12Distance: 2.9 mi
Schools provided by the listing agent
- District: Danville
Source: CSVBOR. This data may not be complete. We recommend contacting the local school district to confirm school assignments for this home.
Get pre-qualified for a loan
At Zillow Home Loans, we can pre-qualify you in as little as 5 minutes with no impact to your credit score.An equal housing lender. NMLS #10287.
