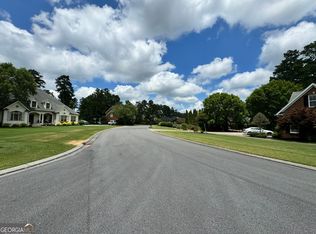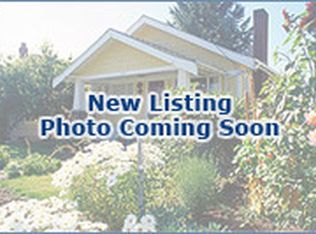Closed
$525,000
17 Norman Ln NW, Rome, GA 30165
5beds
2,845sqft
Single Family Residence, Residential
Built in 2003
0.98 Acres Lot
$519,200 Zestimate®
$185/sqft
$2,768 Estimated rent
Home value
$519,200
$426,000 - $639,000
$2,768/mo
Zestimate® history
Loading...
Owner options
Explore your selling options
What's special
Welcome to the wonderful Golf Course Community of Berry Forrest! This stunning 5-bedroom, 3-bath home will captivate you from the moment you step inside. Featuring soaring high ceilings, a separate dining room, and a cozy breakfast nook overlooking the back deck and yard, this home truly has the "WOW" factor. The spacious master suite, complete with a sitting area, along with a guest bedroom and full bath, are conveniently located on the main level. Upstairs, one of the bedrooms is currently being used as a large playroom, offering versatility to suit your needs. Recently remodeled, the home boasts updated appliances and a sleek granite composite sink. The homeowner has also enhanced the outdoor space with additional landscaping, newly planted trees, and fresh Zoysia sod. Don't miss this incredible opportunity to own a beautifully updated home in this sought-after community!
Zillow last checked: 8 hours ago
Listing updated: August 18, 2025 at 10:53pm
Listing Provided by:
Elizabeth Davis,
Keller Williams Realty Northwest, LLC. 706-235-1515,
TRINIE DAVIS,
Keller Williams Realty Northwest, LLC.
Bought with:
NON-MLS NMLS
Non FMLS Member
Source: FMLS GA,MLS#: 7544293
Facts & features
Interior
Bedrooms & bathrooms
- Bedrooms: 5
- Bathrooms: 3
- Full bathrooms: 3
- Main level bathrooms: 2
- Main level bedrooms: 2
Primary bedroom
- Features: In-Law Floorplan, Master on Main
- Level: In-Law Floorplan, Master on Main
Bedroom
- Features: In-Law Floorplan, Master on Main
Primary bathroom
- Features: Double Vanity, Separate His/Hers, Separate Tub/Shower
Dining room
- Features: Seats 12+
Kitchen
- Features: Cabinets White, Kitchen Island
Heating
- Central, Electric, Natural Gas, Zoned
Cooling
- Ceiling Fan(s), Central Air, Electric
Appliances
- Included: Dishwasher, Microwave, Refrigerator, Tankless Water Heater
- Laundry: In Hall
Features
- Double Vanity, High Ceilings, High Ceilings 9 ft Lower, High Ceilings 9 ft Main, High Ceilings 9 ft Upper, Tray Ceiling(s), Walk-In Closet(s)
- Flooring: Carpet, Ceramic Tile, Hardwood
- Windows: Insulated Windows
- Basement: Crawl Space
- Number of fireplaces: 1
- Fireplace features: Family Room, Gas Log
- Common walls with other units/homes: No Common Walls
Interior area
- Total structure area: 2,845
- Total interior livable area: 2,845 sqft
- Finished area above ground: 2,845
- Finished area below ground: 0
Property
Parking
- Total spaces: 2
- Parking features: Attached, Garage
- Attached garage spaces: 2
Accessibility
- Accessibility features: None
Features
- Levels: Two
- Stories: 2
- Patio & porch: Deck
- Exterior features: Rear Stairs, No Dock
- Pool features: None
- Spa features: None
- Fencing: Back Yard
- Has view: Yes
- View description: Other
- Waterfront features: None
- Body of water: None
Lot
- Size: 0.98 Acres
- Features: Level
Details
- Additional structures: None
- Parcel number: I11 064
- Other equipment: None
- Horse amenities: None
Construction
Type & style
- Home type: SingleFamily
- Architectural style: Traditional
- Property subtype: Single Family Residence, Residential
Materials
- Brick, Brick 4 Sides, Cedar
- Foundation: Block
- Roof: Composition
Condition
- Resale
- New construction: No
- Year built: 2003
Utilities & green energy
- Electric: Other
- Sewer: Public Sewer
- Water: Public
- Utilities for property: Cable Available, Underground Utilities
Green energy
- Energy efficient items: None
- Energy generation: None
Community & neighborhood
Security
- Security features: Smoke Detector(s)
Community
- Community features: Homeowners Assoc, Street Lights
Location
- Region: Rome
- Subdivision: Berry Forest
HOA & financial
HOA
- Has HOA: Yes
- HOA fee: $160 annually
- Services included: Maintenance Grounds
Other
Other facts
- Ownership: Fee Simple
- Road surface type: Concrete
Price history
| Date | Event | Price |
|---|---|---|
| 8/11/2025 | Sold | $525,000-3.7%$185/sqft |
Source: | ||
| 6/4/2025 | Price change | $545,000-6%$192/sqft |
Source: | ||
| 4/14/2025 | Price change | $580,000-5.7%$204/sqft |
Source: | ||
| 3/20/2025 | Listed for sale | $615,000+33.7%$216/sqft |
Source: | ||
| 7/27/2021 | Sold | $460,000+31.5%$162/sqft |
Source: | ||
Public tax history
| Year | Property taxes | Tax assessment |
|---|---|---|
| 2024 | $7,690 +3.8% | $217,146 +2.9% |
| 2023 | $7,410 +9.2% | $211,040 +18.1% |
| 2022 | $6,788 +31.2% | $178,680 +28.2% |
Find assessor info on the county website
Neighborhood: 30165
Nearby schools
GreatSchools rating
- 6/10West Central Elementary SchoolGrades: PK-6Distance: 4.2 mi
- 5/10Rome Middle SchoolGrades: 7-8Distance: 3.9 mi
- 6/10Rome High SchoolGrades: 9-12Distance: 3.9 mi
Schools provided by the listing agent
- Elementary: West Central
- Middle: Rome
- High: Rome
Source: FMLS GA. This data may not be complete. We recommend contacting the local school district to confirm school assignments for this home.

Get pre-qualified for a loan
At Zillow Home Loans, we can pre-qualify you in as little as 5 minutes with no impact to your credit score.An equal housing lender. NMLS #10287.

