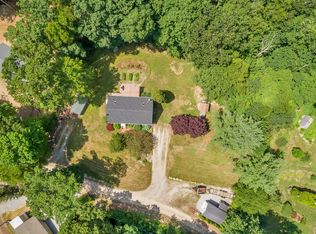Sold for $385,000
$385,000
17 Nod Hill Road, Clinton, CT 06413
3beds
1,360sqft
Single Family Residence
Built in 1971
0.27 Acres Lot
$408,400 Zestimate®
$283/sqft
$2,851 Estimated rent
Home value
$408,400
$372,000 - $449,000
$2,851/mo
Zestimate® history
Loading...
Owner options
Explore your selling options
What's special
This classic 3 bedroom raised ranch is located on a private cul de sac in the beautiful shoreline town of Clinton. The pretty portico entrance enhances the home's curb appeal, offering an inviting welcome to all who visit. The light and bright living room opens to the dining room with sliders providing a peaceful view of the gently sloping wooded area behind the level backyard. The kitchen exudes a charming French country feel, with elegant glass door floating cabinets adding a sophisticated touch. Gleaming hardwood floors run throughout the main level, imparting warmth and elegance to the space. The cozy family room in the lower level features a fireplace and wood stove insert, creating a perfect spot for relaxation during colder months. A large deck overlooks the fenced back and side yards, offering a safe and enjoyable space for young ones and pets. The home has been well-maintained, with recent updates including a newer roof and hot water heater. Clinton is a charming coastal town with several attractions. Cedar Island Marina is a haven for boating enthusiasts, and Clinton Town Beach is a sandy beach facing the entrance to Clinton Harbor with views of Long Island Sound. For those who love shopping, Clinton Crossing Premium Outlets is a charming outdoor village center with a variety of designer and name brand stores. Nearby Chamard Vineyards provides a delightful experience with farm-to-table dining and house-made wines. This home combines comfort and convenience in a community with plenty to offer. Don't miss the chance to make it yours!
Zillow last checked: 8 hours ago
Listing updated: February 11, 2025 at 02:00pm
Listed by:
THE FOREVERMORE HOMES TEAM OF COLDWELL BANKER,
Kathleen Moniello 203-710-6317,
Coldwell Banker Realty 203-245-4700
Bought with:
Sharon Linder, RES.0800369
Berkshire Hathaway NE Prop.
Source: Smart MLS,MLS#: 24069344
Facts & features
Interior
Bedrooms & bathrooms
- Bedrooms: 3
- Bathrooms: 1
- Full bathrooms: 1
Primary bedroom
- Level: Main
Bedroom
- Level: Main
Bedroom
- Level: Main
Dining room
- Level: Main
Family room
- Level: Lower
Living room
- Level: Main
Heating
- Forced Air, Electric
Cooling
- Ductless
Appliances
- Included: Oven/Range, Microwave, Refrigerator, Dishwasher, Washer, Dryer, Water Heater
Features
- Basement: Partial,Partially Finished
- Attic: Access Via Hatch
- Number of fireplaces: 1
Interior area
- Total structure area: 1,360
- Total interior livable area: 1,360 sqft
- Finished area above ground: 1,360
Property
Parking
- Total spaces: 1
- Parking features: Attached
- Attached garage spaces: 1
Features
- Fencing: Partial
Lot
- Size: 0.27 Acres
- Features: Few Trees
Details
- Parcel number: 947455
- Zoning: R-30
Construction
Type & style
- Home type: SingleFamily
- Architectural style: Ranch
- Property subtype: Single Family Residence
Materials
- Vinyl Siding
- Foundation: Concrete Perimeter, Raised
- Roof: Asphalt
Condition
- New construction: No
- Year built: 1971
Utilities & green energy
- Sewer: Septic Tank
- Water: Well
Community & neighborhood
Location
- Region: Clinton
Price history
| Date | Event | Price |
|---|---|---|
| 2/11/2025 | Sold | $385,000+4.1%$283/sqft |
Source: | ||
| 1/23/2025 | Pending sale | $370,000$272/sqft |
Source: | ||
| 1/20/2025 | Listed for sale | $370,000$272/sqft |
Source: | ||
Public tax history
| Year | Property taxes | Tax assessment |
|---|---|---|
| 2025 | $4,992 +2.9% | $160,300 |
| 2024 | $4,851 +1.4% | $160,300 |
| 2023 | $4,782 | $160,300 |
Find assessor info on the county website
Neighborhood: 06413
Nearby schools
GreatSchools rating
- 7/10Lewin G. Joel Jr. SchoolGrades: PK-4Distance: 1.3 mi
- 7/10Jared Eliot SchoolGrades: 5-8Distance: 1.6 mi
- 7/10The Morgan SchoolGrades: 9-12Distance: 0.9 mi
Get pre-qualified for a loan
At Zillow Home Loans, we can pre-qualify you in as little as 5 minutes with no impact to your credit score.An equal housing lender. NMLS #10287.
Sell with ease on Zillow
Get a Zillow Showcase℠ listing at no additional cost and you could sell for —faster.
$408,400
2% more+$8,168
With Zillow Showcase(estimated)$416,568
