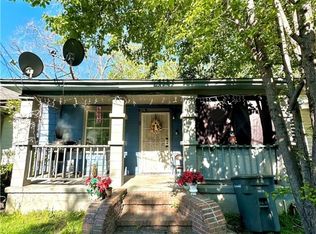Sold for $220,000 on 08/01/25
$220,000
17 Nelson Street, Savannah, GA 31415
3beds
1,122sqft
Single Family Residence
Built in 1937
3,005.64 Square Feet Lot
$224,100 Zestimate®
$196/sqft
$1,794 Estimated rent
Home value
$224,100
$213,000 - $235,000
$1,794/mo
Zestimate® history
Loading...
Owner options
Explore your selling options
What's special
Up to $37,500 in down payment assistance from Dream Maker and $12,500 down payment assistance for GA Dream! This charming bungalow with 11ft. ceilings is a fantastic value with a full head-to-toe renovation—style and substance all in one. Enjoy brand-new luxury vinyl plank flooring, new windows, a new roof, and fully updated kitchen and baths. The kitchen is as beautiful as it is functional, featuring quartz countertops, a chef’s sink, stainless steel appliances, and an open layout with a breakfast bar flowing into the living room. The primary suite includes a sleek en-suite bath with quartz counters and a walk-in closet. Laundry is conveniently located off the hallway. Outside, you'll find a refreshed exterior, new HVAC, new hot water heater, a storage shed, and a fully fenced private backyard with a new wooden fence. Street parking available. Just half a mile to Enmarket Arena, 10 minutes to downtown Savannah, and 7 minutes to Georgia Ports. Sold in AS-IS condition.
Zillow last checked: 8 hours ago
Listing updated: August 01, 2025 at 11:58am
Listed by:
Sarah J. Pounders 404-210-9383,
Engel & Volkers
Bought with:
David M. Johnson, 385650
eXp Realty LLC
Source: Hive MLS,MLS#: SA330977 Originating MLS: Savannah Multi-List Corporation
Originating MLS: Savannah Multi-List Corporation
Facts & features
Interior
Bedrooms & bathrooms
- Bedrooms: 3
- Bathrooms: 2
- Full bathrooms: 2
Heating
- Electric, Forced Air
Cooling
- Central Air, Electric
Appliances
- Included: Some Electric Appliances, Dishwasher, Electric Water Heater, Ice Maker, Microwave, Oven, Plumbed For Ice Maker, Range, Refrigerator
- Laundry: In Hall, Washer Hookup, Dryer Hookup
Features
- Breakfast Bar, Breakfast Area, Ceiling Fan(s), Double Vanity, Garden Tub/Roman Tub, Main Level Primary, Pull Down Attic Stairs, Recessed Lighting
- Basement: Crawl Space
- Attic: Pull Down Stairs
Interior area
- Total interior livable area: 1,122 sqft
Property
Parking
- Parking features: On Street
- Has uncovered spaces: Yes
Features
- Patio & porch: Front Porch
- Fencing: Wood,Yard Fenced
Lot
- Size: 3,005 sqft
- Features: City Lot
Details
- Additional structures: Shed(s)
- Parcel number: 2004727006
- Zoning: R4
- Zoning description: Single Family
- Special conditions: Standard
Construction
Type & style
- Home type: SingleFamily
- Architectural style: Bungalow
- Property subtype: Single Family Residence
Materials
- Wood Siding
- Foundation: Raised
- Roof: Composition
Condition
- Year built: 1937
Utilities & green energy
- Sewer: Public Sewer
- Water: Public
- Utilities for property: Cable Not Available
Community & neighborhood
Location
- Region: Savannah
- Subdivision: Carver Village
Other
Other facts
- Listing agreement: Exclusive Right To Sell
- Listing terms: Cash,Conventional,1031 Exchange,FHA,VA Loan
- Road surface type: Paved
Price history
| Date | Event | Price |
|---|---|---|
| 8/1/2025 | Sold | $220,000-6.4%$196/sqft |
Source: | ||
| 7/17/2025 | Pending sale | $235,000$209/sqft |
Source: | ||
| 6/25/2025 | Price change | $235,000-5.8%$209/sqft |
Source: | ||
| 6/13/2025 | Price change | $249,500-2.2%$222/sqft |
Source: | ||
| 5/16/2025 | Listed for sale | $255,000+411%$227/sqft |
Source: | ||
Public tax history
| Year | Property taxes | Tax assessment |
|---|---|---|
| 2024 | $268 -0.5% | $9,240 |
| 2023 | $270 | $9,240 |
| 2022 | $270 +69.7% | $9,240 +79.1% |
Find assessor info on the county website
Neighborhood: Carver Heights
Nearby schools
GreatSchools rating
- 3/10Gadsden Elementary SchoolGrades: PK-5Distance: 0.9 mi
- 3/10Mercer Middle SchoolGrades: 6-8Distance: 3 mi
- 2/10Groves High SchoolGrades: 9-12Distance: 3.2 mi

Get pre-qualified for a loan
At Zillow Home Loans, we can pre-qualify you in as little as 5 minutes with no impact to your credit score.An equal housing lender. NMLS #10287.
