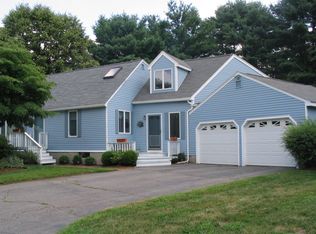Wonderful neighborhood! This delightful 4 bedroom, 3 bath Cape has been lovingly updated and improved with an open floor plan: custom cherry kitchen cabinets, granite counters, open to Dining Room, open to Living Room with fireplace and marble surround and custom moulding, bedroom on first floor, updated full bath, open stairs to second floor w 2 bedrooms which have beautiful mill work around windows, and an updated full bath. On other side of kitchen is a mudroom open to front and back w wide stairs to second floor addition w full bath and, 2 rooms, an office area and open space. Beautiful flat back yard and deck, cozy feel, surrounded by trees. Other: AC-2 Zones, Wood floors are stunning, tile in baths, low cost maintenance, Title V passed-D Box replaced, Generator-6 circuits. Friendly neighborhood has gatherings and email connections. Easy access to 2, 495 and 1.2 miles to the South Acton Rail Station.
This property is off market, which means it's not currently listed for sale or rent on Zillow. This may be different from what's available on other websites or public sources.
