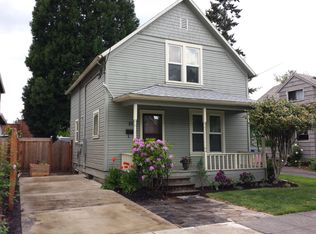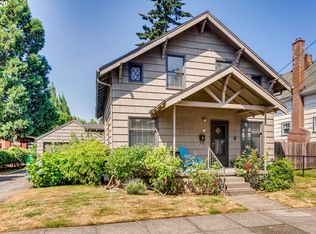Traditional bungalow charm with modern amenities, constructed in 2014. Gourmet kitchen with quartz countertops and stainless steel appliances. Open floor plan on the main level. Family room features cozy gas fireplace and access to the fully fenced, low-maintenance backyard. Three bedrooms and laundry all upstairs. Large master suite with soaker tub and large shower. Blocks to Montavilla shops and Farmers Market. Seller is licensed (inactive) OR Real Estate Broker. [Home Energy Score = 6. HES Report at https://rpt.greenbuildingregistry.com/hes/OR10149224]
This property is off market, which means it's not currently listed for sale or rent on Zillow. This may be different from what's available on other websites or public sources.

