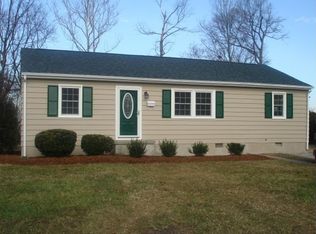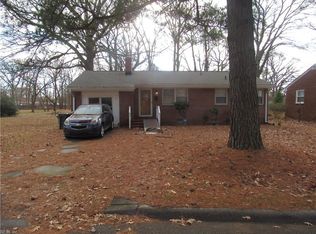Sold
$250,000
17 N Walker Rd, Hampton, VA 23666
3beds
1,122sqft
Single Family Residence
Built in 1954
7,840.8 Square Feet Lot
$257,500 Zestimate®
$223/sqft
$1,918 Estimated rent
Home value
$257,500
$224,000 - $296,000
$1,918/mo
Zestimate® history
Loading...
Owner options
Explore your selling options
What's special
Welcome to this charming home that beautifully blends comfort, style, and functionality. This ranch style home offers a spacious primary suite serves as a true retreat, complete with a generous closet and private bathroom. The modern kitchen is a standout feature, boasting granite countertops and a bar-height dining area perfect for casual meals or entertaining guests. Both bathrooms have been tastefully updated with stylish tilework and contemporary fixtures. Take advantage of outdoor living with a welcoming back deck, a shed for extra storage, and a garden-ready, chicken-friendly backyard. Updates including roof and window replacements (2015) provide added peace of mind. With an attached carport, no HOA, and no flood insurance required, this home is ideal for anyone seeking a peaceful, turnkey property to call their own. Conveniently located.
Zillow last checked: 8 hours ago
Listing updated: May 28, 2025 at 07:43am
Listed by:
Amanda Emanuel,
BHHS RW Towne Realty 757-935-9000
Bought with:
Brandon Martin
Iron Valley Real Est Norfolk
Source: REIN Inc.,MLS#: 10580375
Facts & features
Interior
Bedrooms & bathrooms
- Bedrooms: 3
- Bathrooms: 2
- Full bathrooms: 2
Primary bedroom
- Level: First
Heating
- Forced Air, Programmable Thermostat
Cooling
- Central Air
Appliances
- Included: Dishwasher, Disposal, Dryer, Microwave, Electric Range, Refrigerator, Washer, Electric Water Heater
- Laundry: Dryer Hookup, Washer Hookup
Features
- Walk-In Closet(s), Ceiling Fan(s)
- Flooring: Carpet, Ceramic Tile, Wood
- Windows: Window Treatments
- Basement: Crawl Space
- Has fireplace: No
Interior area
- Total interior livable area: 1,122 sqft
Property
Parking
- Parking features: Carport, Close to Mass Transit, Driveway
- Has carport: Yes
- Has uncovered spaces: Yes
Features
- Stories: 1
- Patio & porch: Deck, Porch
- Pool features: None
- Fencing: Partial,Privacy,Fenced
- Waterfront features: Not Waterfront
- Frontage length: 60
Lot
- Size: 7,840 sqft
- Dimensions: 128 x 60
Details
- Parcel number: 3003954
- Zoning: R11
Construction
Type & style
- Home type: SingleFamily
- Architectural style: Ranch
- Property subtype: Single Family Residence
Materials
- Vinyl Siding
- Roof: Asphalt Shingle
Condition
- New construction: No
- Year built: 1954
Utilities & green energy
- Sewer: City/County
- Water: City/County
- Utilities for property: Cable Hookup
Community & neighborhood
Location
- Region: Hampton
- Subdivision: Aberdeen Gardens
HOA & financial
HOA
- Has HOA: No
Price history
Price history is unavailable.
Public tax history
| Year | Property taxes | Tax assessment |
|---|---|---|
| 2025 | $2,852 +28.7% | $240,900 +31.3% |
| 2024 | $2,216 +10.8% | $183,500 +14.3% |
| 2023 | $2,000 -0.2% | $160,500 +4.9% |
Find assessor info on the county website
Neighborhood: Aberdeen
Nearby schools
GreatSchools rating
- 5/10Aberdeen Elementary SchoolGrades: PK-5Distance: 0.2 mi
- 6/10Cesar Tarrant Middle SchoolGrades: 6-8Distance: 1 mi
- 6/10Bethel High SchoolGrades: 9-12Distance: 1.8 mi
Schools provided by the listing agent
- Elementary: Aberdeen Elementary
- Middle: Cesar Tarrant Middle
- High: Bethel
Source: REIN Inc.. This data may not be complete. We recommend contacting the local school district to confirm school assignments for this home.
Get pre-qualified for a loan
At Zillow Home Loans, we can pre-qualify you in as little as 5 minutes with no impact to your credit score.An equal housing lender. NMLS #10287.
Sell for more on Zillow
Get a Zillow Showcase℠ listing at no additional cost and you could sell for .
$257,500
2% more+$5,150
With Zillow Showcase(estimated)$262,650

