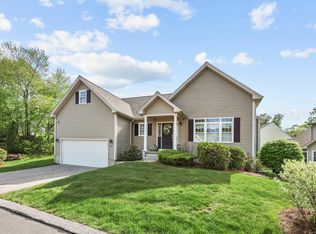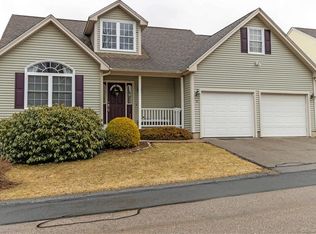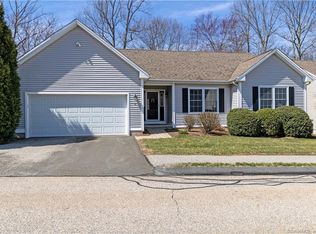Sold for $430,000 on 04/23/25
$430,000
17 North Ridge #17, East Hampton, CT 06424
3beds
1,676sqft
Single Family Residence
Built in 2006
-- sqft lot
$444,800 Zestimate®
$257/sqft
$2,922 Estimated rent
Home value
$444,800
$405,000 - $489,000
$2,922/mo
Zestimate® history
Loading...
Owner options
Explore your selling options
What's special
This Fabulous SINGLE HOME in Highly Desirable Laurel Ridge 55+ Condo Community includes a Clubhouse used as more of a "social club" for the residents and can also be rented out by owners for personal parties. One Floor Living at it's best! This "Teaburry II" Style Ranch has Beautiful Wood Floors Throughout and an Open concept Kitchen, Dining Room and Living Room with Slider out to a Four Season Sun Room (Heat/AC unit) and an 8X12 Trex Deck (w/ gas line for your Grill). The Dining Room has a Built-in Custom Hutch matching the Kitchen Cabinets. The Kitchen includes SS Appliances (Brand New Fridge), under counter lighting, and plenty of Cabinet space. The Living Room has a Stunning Cathedral Ceiling and a Gas Fireplace with an eye-catching Mantelpiece. The Primary Bedroom includes a Large Bay Window, Full Bathroom with updated Shower, and a Walk-in Closet. There are Two other bedrooms (or offices?) and a Full Bath. The garage Leads into the mudroom/laundry room and into the home. THIS Teaburry Style condo won't disappoint with it's BRAND NEW roof, AUTO-ON Full House Generator, HUGE Walk-out Basement containing a water softener, Whole House Filter and a Gas Tankless Hot Water System and Pleasant Covered Front Porch to Enjoy!
Zillow last checked: 8 hours ago
Listing updated: April 23, 2025 at 10:17am
Listed by:
Joanne O'Brien 860-917-1041,
Berkshire Hathaway NE Prop. 860-267-4481
Bought with:
Erin Mancino, RES.0757916
Century 21 AllPoints Realty
Source: Smart MLS,MLS#: 24083036
Facts & features
Interior
Bedrooms & bathrooms
- Bedrooms: 3
- Bathrooms: 2
- Full bathrooms: 2
Primary bedroom
- Features: Bay/Bow Window, Bedroom Suite, Ceiling Fan(s), Full Bath, Walk-In Closet(s), Hardwood Floor
- Level: Main
- Area: 195 Square Feet
- Dimensions: 13 x 15
Bedroom
- Features: Hardwood Floor
- Level: Main
- Area: 144 Square Feet
- Dimensions: 12 x 12
Bedroom
- Features: Hardwood Floor
- Level: Main
- Area: 121 Square Feet
- Dimensions: 11 x 11
Dining room
- Features: Built-in Features, Sliders, Hardwood Floor
- Level: Main
- Area: 99 Square Feet
- Dimensions: 9 x 11
Kitchen
- Features: Pantry, Tile Floor
- Level: Main
- Area: 120 Square Feet
- Dimensions: 10 x 12
Living room
- Features: High Ceilings, Cathedral Ceiling(s), Ceiling Fan(s), Gas Log Fireplace, Hardwood Floor
- Level: Main
- Area: 380 Square Feet
- Dimensions: 19 x 20
Sun room
- Features: Ceiling Fan(s), Vinyl Floor
- Level: Main
- Area: 144 Square Feet
- Dimensions: 12 x 12
Heating
- Forced Air, Natural Gas
Cooling
- Ceiling Fan(s), Central Air, Ductless
Appliances
- Included: Gas Range, Microwave, Refrigerator, Dishwasher, Gas Water Heater, Tankless Water Heater
- Laundry: Main Level
Features
- Wired for Data, Open Floorplan, Smart Thermostat
- Doors: Storm Door(s), French Doors
- Windows: Thermopane Windows
- Basement: Full,Unfinished
- Attic: Access Via Hatch
- Number of fireplaces: 1
Interior area
- Total structure area: 1,676
- Total interior livable area: 1,676 sqft
- Finished area above ground: 1,676
Property
Parking
- Total spaces: 2
- Parking features: Attached, Driveway, Garage Door Opener, Private, Paved, Asphalt
- Attached garage spaces: 2
- Has uncovered spaces: Yes
Accessibility
- Accessibility features: Accessible Bath, Bath Grab Bars
Features
- Patio & porch: Deck
- Exterior features: Rain Gutters, Lighting
Lot
- Features: Interior Lot, Subdivided, Sloped, Cul-De-Sac, Cleared
Details
- Parcel number: 2466675
- Zoning: DD
- Other equipment: Generator
Construction
Type & style
- Home type: SingleFamily
- Architectural style: Ranch
- Property subtype: Single Family Residence
Materials
- Vinyl Siding
- Foundation: Concrete Perimeter
- Roof: Asphalt
Condition
- New construction: No
- Year built: 2006
Utilities & green energy
- Sewer: Public Sewer
- Water: Public
- Utilities for property: Underground Utilities
Green energy
- Energy efficient items: Thermostat, Ridge Vents, Doors, Windows
Community & neighborhood
Security
- Security features: Security System
Community
- Community features: Adult Community 55, Basketball Court, Lake, Medical Facilities, Park, Playground, Public Rec Facilities, Shopping/Mall, Tennis Court(s)
Senior living
- Senior community: Yes
Location
- Region: East Haddam
- Subdivision: Laurel Ridge
HOA & financial
HOA
- Has HOA: Yes
- HOA fee: $378 monthly
- Amenities included: Clubhouse, Exercise Room/Health Club, Gardening Area, Recreation Facilities, Management
- Services included: Maintenance Grounds, Trash, Snow Removal, Road Maintenance, Insurance
Price history
| Date | Event | Price |
|---|---|---|
| 4/23/2025 | Sold | $430,000-2.3%$257/sqft |
Source: | ||
| 4/6/2025 | Pending sale | $439,900$262/sqft |
Source: | ||
| 4/5/2025 | Price change | $439,900-2.1%$262/sqft |
Source: | ||
| 3/31/2025 | Listed for sale | $449,500+57.8%$268/sqft |
Source: | ||
| 12/19/2018 | Sold | $284,900+9.6%$170/sqft |
Source: | ||
Public tax history
Tax history is unavailable.
Neighborhood: Lake Pocotopaug
Nearby schools
GreatSchools rating
- 6/10Center SchoolGrades: 4-5Distance: 1.5 mi
- 6/10East Hampton Middle SchoolGrades: 6-8Distance: 2.6 mi
- 8/10East Hampton High SchoolGrades: 9-12Distance: 1.6 mi
Schools provided by the listing agent
- High: East Hampton
Source: Smart MLS. This data may not be complete. We recommend contacting the local school district to confirm school assignments for this home.

Get pre-qualified for a loan
At Zillow Home Loans, we can pre-qualify you in as little as 5 minutes with no impact to your credit score.An equal housing lender. NMLS #10287.
Sell for more on Zillow
Get a free Zillow Showcase℠ listing and you could sell for .
$444,800
2% more+ $8,896
With Zillow Showcase(estimated)
$453,696

