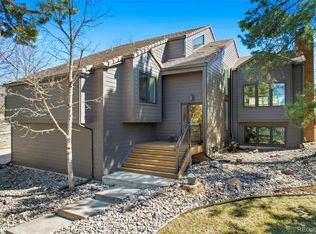Sold for $1,400,000
$1,400,000
17 N Ranch Road, Littleton, CO 80127
4beds
4,729sqft
Single Family Residence
Built in 1979
0.59 Acres Lot
$1,698,500 Zestimate®
$296/sqft
$6,002 Estimated rent
Home value
$1,698,500
$1.53M - $1.92M
$6,002/mo
Zestimate® history
Loading...
Owner options
Explore your selling options
What's special
Here is your opportunity to own an original custom ranch home in the prestigious Ken Caryl Valley/North Ranch neighborhood. This stunning property seamlessly combines openness, privacy, intrigue & natural beauty.
As you step inside, you're greeted by expansive windows that bathe the interior in sunlight & showcase breathtaking views. Its prime location, backing onto open space, ensures uninterrupted panoramas & a tranquil atmosphere.
The spacious & inviting interior features lofty ceilings that enhance the sense of openness, providing the perfect backdrop for relaxation & entertainment. With 4 bdrms & 6 baths, including a lavish owner’s suite, there's ample space for everyone. The owner’s suite is a haven of luxury, boasting a cozy fireplace for added warmth and ambiance, as well as a 5-piece primary bath w/ separate vanities & hidden safe, providing ultimate comfort & peace of mind.
Privacy is paramount in this retreat, offering an ideal setting for gatherings or quiet moments in the outdoor spaces. Sit around a fire on the expansive Trex deck and enjoy the peaceful ambiance while taking in the surrounding scenery. For outdoor enthusiasts, the proximity to bike & hiking trails offers endless opportunities to explore the surrounding landscape.
Adding to the functionality of this home is a convenient laundry room on the main level, offering ease & efficiency in daily tasks. For those who love unique & fun character, both additional main floor bedrooms include hidden loft areas, as well as en-suite bathrooms. Then, venture upstairs to the open loft; perfect as an office or bonus room.
Entertain guests on your expansive deck off the main level and the walk-out lower level w/ a full bar and bedroom/bath. You’ll also find hidden safes inside the cedar-lined closet.
Store all your vehicles & toys in the oversized 3-car garage. Property also includes extra storage & back-up generator.
Don't miss the chance to make this remarkable residence your own.
Zillow last checked: 8 hours ago
Listing updated: October 01, 2024 at 10:58am
Listed by:
Dan Fortune 720-515-9022 dan@homewithimpact.com,
Your Castle Real Estate Inc,
iMPACT Team 303-962-4272,
Your Castle Real Estate Inc
Bought with:
Glen Arendt, 40046360
Berkshire Hathaway HomeServices RE of the Rockies
Source: REcolorado,MLS#: 4779042
Facts & features
Interior
Bedrooms & bathrooms
- Bedrooms: 4
- Bathrooms: 6
- Full bathrooms: 1
- 3/4 bathrooms: 2
- 1/2 bathrooms: 3
- Main level bathrooms: 5
- Main level bedrooms: 3
Primary bedroom
- Level: Main
Bedroom
- Level: Main
Bedroom
- Level: Main
Bedroom
- Level: Basement
Primary bathroom
- Level: Main
Bathroom
- Level: Basement
Bathroom
- Level: Main
Bathroom
- Level: Main
Bathroom
- Level: Main
Bathroom
- Level: Main
Laundry
- Level: Main
Office
- Level: Main
Heating
- Forced Air
Cooling
- Central Air
Appliances
- Included: Cooktop, Dishwasher, Dryer, Microwave, Oven, Refrigerator, Trash Compactor, Washer
- Laundry: In Unit
Features
- Built-in Features, Eat-in Kitchen, Five Piece Bath, High Ceilings, High Speed Internet, Kitchen Island, Open Floorplan, Walk-In Closet(s)
- Flooring: Carpet, Tile, Wood
- Basement: Daylight,Exterior Entry,Finished,Sump Pump
- Number of fireplaces: 3
- Fireplace features: Family Room, Gas Log, Master Bedroom, Wood Burning
- Common walls with other units/homes: No Common Walls
Interior area
- Total structure area: 4,729
- Total interior livable area: 4,729 sqft
- Finished area above ground: 3,035
- Finished area below ground: 0
Property
Parking
- Total spaces: 6
- Parking features: Heated Garage
- Attached garage spaces: 3
- Details: Off Street Spaces: 3
Features
- Levels: One
- Stories: 1
- Patio & porch: Covered, Deck, Front Porch, Wrap Around
- Exterior features: Balcony, Fire Pit, Lighting, Private Yard, Rain Gutters
- Fencing: Partial
Lot
- Size: 0.59 Acres
- Features: Borders Public Land, Landscaped, Level, Many Trees
Details
- Parcel number: 150632
- Zoning: P-D
- Special conditions: Standard
Construction
Type & style
- Home type: SingleFamily
- Architectural style: Mountain Contemporary
- Property subtype: Single Family Residence
Materials
- Frame
- Roof: Concrete
Condition
- Updated/Remodeled
- Year built: 1979
Utilities & green energy
- Sewer: Public Sewer
Community & neighborhood
Location
- Region: Littleton
- Subdivision: North Ranch At Ken Caryl
HOA & financial
HOA
- Has HOA: Yes
- HOA fee: $68 monthly
- Association name: Ken Caryl Ranch Master Association
- Association phone: 303-979-1876
- Second HOA fee: $201 annually
- Second association name: North Ranch HOA- MSI
- Second association phone: 720-974-4256
Other
Other facts
- Listing terms: 1031 Exchange,Cash,Conventional,FHA,Jumbo,VA Loan
- Ownership: Individual
- Road surface type: Paved
Price history
| Date | Event | Price |
|---|---|---|
| 5/1/2024 | Sold | $1,400,000-11.1%$296/sqft |
Source: | ||
| 4/3/2024 | Pending sale | $1,575,000$333/sqft |
Source: | ||
| 3/28/2024 | Price change | $1,575,000-4.5%$333/sqft |
Source: | ||
| 2/23/2024 | Listed for sale | $1,650,000$349/sqft |
Source: | ||
Public tax history
| Year | Property taxes | Tax assessment |
|---|---|---|
| 2024 | $8,981 +33% | $90,585 |
| 2023 | $6,754 -11.5% | $90,585 +31.9% |
| 2022 | $7,631 +6.3% | $68,654 -2.8% |
Find assessor info on the county website
Neighborhood: 80127
Nearby schools
GreatSchools rating
- 7/10Bradford Intermediate SchoolGrades: 5-8Distance: 0.6 mi
- 9/10Chatfield High SchoolGrades: 9-12Distance: 2 mi
- 7/10Bradford Primary SchoolGrades: K-4Distance: 1.6 mi
Schools provided by the listing agent
- Elementary: Bradford
- Middle: Bradford
- High: Chatfield
- District: Jefferson County R-1
Source: REcolorado. This data may not be complete. We recommend contacting the local school district to confirm school assignments for this home.
Get a cash offer in 3 minutes
Find out how much your home could sell for in as little as 3 minutes with a no-obligation cash offer.
Estimated market value
$1,698,500
