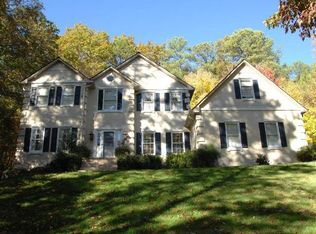Amazing, newly renovated, VERY spacious home in East Central/Rome school district!! Situated on a cul-de-sac, this home is truly move-in ready w/all new windows, new interior paint, beautifully updated master & hall baths, new carpet, additional insulation, & newer (2015) HVAC units. You can work from home in an incredible home office w/custom built-ins & then relax in the evening on a HUGE, private deck overlooking a wooded backyard & your fire pit patio with exterior lighting then head upstairs to your gorgeous master bath with oversized walk-in show . In addition to a separate living room, dining room and great room, this home also has a bonus room complete with pool table for your enjoyment.
This property is off market, which means it's not currently listed for sale or rent on Zillow. This may be different from what's available on other websites or public sources.
