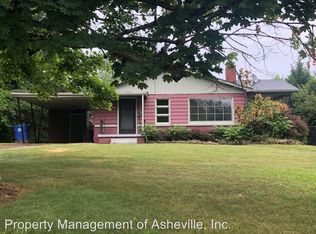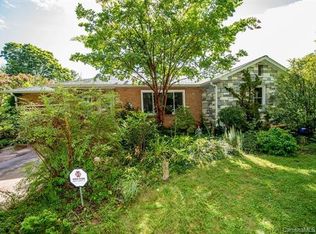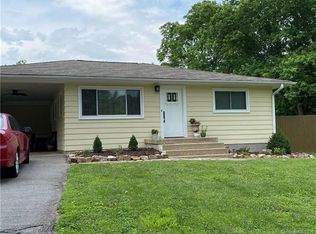Charming home situated in quiet neighborhood in desirable Haw Creek and just minutes to downtown, PennyCup Coffee, HawCreek Park, MTS and so much more! 3 Bedroom, 3 Bath classic rancher is clean, well maintained and move-in ready. Large private Master Suite addition, original hardwood floors, wood burning fireplace, newer stainless steel kitchen appliances, large level totally fenced in private-backyard, huge detached 615 Sq Ft Garage with tons of storage or make it your workshop or artist studio. Recent updates include Lennox thermostat, repaved driveway, new hot water heater, newer gutters. Buried oil tank removed. Security system is available/no current contract in place. Unfinished basement, with finished non-contiguous full bathroom, is also perfect for storage, artist studio or workshop. This sweet home is priced to sell and will not last long!
This property is off market, which means it's not currently listed for sale or rent on Zillow. This may be different from what's available on other websites or public sources.


