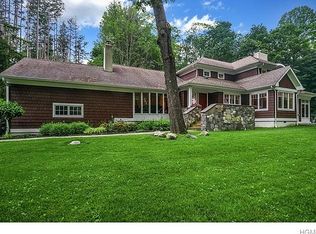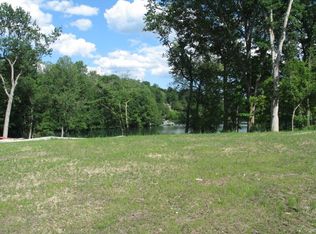Sold for $3,000,000
$3,000,000
17 N Lake Road, Armonk, NY 10504
5beds
5,336sqft
Single Family Residence, Residential
Built in 2024
1.24 Acres Lot
$3,206,300 Zestimate®
$562/sqft
$21,103 Estimated rent
Home value
$3,206,300
$2.85M - $3.59M
$21,103/mo
Zestimate® history
Loading...
Owner options
Explore your selling options
What's special
Be the first to move into this newly built, breathtaking 5-bedroom residence in the Windmill community of Armonk, crafted by esteemed local luxury builders. Custom designed, state-of-the-art chef's kitchen, Quartz Counters, top-of-the-line appliances, walk-in pantry, plus a butler's pantry w/wetbar. The airy open floorplan seamlessly connects family room & eat-in kitchen areas. A formal dining room, versatile office space, a formal living room w/fireplace, & an ensuite bedroom w/private entrance, plus mudroom with side entrance, back staircase and powder room, complete the 1st level. Ascend the grand staircase to the spacious primary suite, a sunlit retreat with dual walk-in closets. The ensuite spa bath boasts high-end fixtures, a tranquil soaking tub w/waterfall feature, and an oversized glass-enclosed shower w/body sprays. 3 additional bedrooms, laundry room and bonus room with 1/2 bath, complete the second floor. The outdoor area promises entertainment and leisure in every season; wired for outdoor TV, and direct propane hookup for bbq, plus an approved pool site. House is wired for full house generator. All the luxuries await you at this beautiful new construction home. Additional 2100 finished space in lower level, including full bath and walkout to side yard. Buyer pays NYS transfer tax. Additional Information: Amenities:Marble Bath,Soaking Tub,Storage,ParkingFeatures:3 Car Attached,
Zillow last checked: 8 hours ago
Listing updated: November 15, 2024 at 02:37pm
Listed by:
Grace LoBello 914-525-1658,
William Raveis Real Estate 914-273-3074
Bought with:
Dana L. Goldman, 10301214204
Compass Greater NY, LLC
Heather D. Harrison, 40HA1116178
Compass Greater NY, LLC
Source: OneKey® MLS,MLS#: H6327139
Facts & features
Interior
Bedrooms & bathrooms
- Bedrooms: 5
- Bathrooms: 7
- Full bathrooms: 5
- 1/2 bathrooms: 2
Other
- Description: Entry Foyer, 2 Hall Closets, Family Room with Fireplace open to Kitchen with Island and Eat In Breakfast/Kitchen Area. Walk-in Pantry, Butlers Pantry with Wet-bar. Formal Dining Room, Formal Living Room with fplc, Office, , Guest Bedroom with private entrance and Full Bath. Side Door out, Garage door, Mudroom with powder rm, back staircase, 3 car garage
- Level: First
Other
- Description: Primary Suite: 2 walk in Closets, Large spa bath, glass enclosed oversized shower with body sprays, soaking tub with waterfall feature, double sink vanity, private water closet. Hall linen closet, bedroom, hall bath with tub, jack and Jill bedroom with adjoining full bath, Laundry room, finished bonus room over 3-car garage with powder room, back staircase down.
- Level: Second
Other
- Description: Full finished open basement with window and door out, full bathroom with shower.
- Level: Lower
Heating
- Propane, Hydro Air
Cooling
- Central Air
Appliances
- Included: Convection Oven, Dishwasher, Dryer, Oven, Refrigerator, Stainless Steel Appliance(s), Washer, Indirect Water Heater, Wine Refrigerator
- Laundry: Inside
Features
- Central Vacuum, First Floor Bedroom, First Floor Full Bath, Cathedral Ceiling(s), Chefs Kitchen, Eat-in Kitchen, Formal Dining, Entrance Foyer, High Speed Internet, Kitchen Island, Primary Bathroom, Open Kitchen, Pantry, Quartz/Quartzite Counters, Walk Through Kitchen
- Flooring: Hardwood
- Windows: New Windows, Oversized Windows, Tilt Turn Windows, Wall of Windows
- Basement: Finished,Full,Walk-Out Access
- Attic: Partial,Unfinished
- Number of fireplaces: 1
Interior area
- Total structure area: 5,336
- Total interior livable area: 5,336 sqft
Property
Parking
- Total spaces: 3
- Parking features: Attached, Garage Door Opener
Features
- Levels: Three Or More
- Stories: 3
- Patio & porch: Patio, Porch
- Has view: Yes
- View description: Lake, Water
- Has water view: Yes
- Water view: Lake,Water
Lot
- Size: 1.24 Acres
- Features: Near Public Transit, Near School, Near Shops, Sprinklers In Front, Sprinklers In Rear, Views, Corner Lot
Details
- Parcel number: 38001010000000200000020290000
Construction
Type & style
- Home type: SingleFamily
- Architectural style: Colonial,Contemporary
- Property subtype: Single Family Residence, Residential
Materials
- Advanced Framing Technique, HardiPlank Type
Condition
- Actual
- Year built: 2024
Utilities & green energy
- Sewer: Septic Tank
- Water: Public
- Utilities for property: Trash Collection Public
Community & neighborhood
Security
- Security features: Security System
Location
- Region: Armonk
- Subdivision: Windmill Farm
Other
Other facts
- Listing agreement: Exclusive Right To Sell
Price history
| Date | Event | Price |
|---|---|---|
| 11/15/2024 | Sold | $3,000,000+0.2%$562/sqft |
Source: | ||
| 9/27/2024 | Pending sale | $2,995,000$561/sqft |
Source: | ||
| 9/12/2024 | Listed for sale | $2,995,000$561/sqft |
Source: | ||
| 7/30/2024 | Listing removed | $2,995,000$561/sqft |
Source: | ||
| 6/5/2024 | Price change | $2,995,000-14.3%$561/sqft |
Source: | ||
Public tax history
| Year | Property taxes | Tax assessment |
|---|---|---|
| 2024 | -- | $57,600 +104.3% |
| 2023 | -- | $28,200 +781.3% |
| 2022 | -- | $3,200 |
Find assessor info on the county website
Neighborhood: 10504
Nearby schools
GreatSchools rating
- NAComan Hill SchoolGrades: K-2Distance: 0.5 mi
- 10/10H C Crittenden Middle SchoolGrades: 6-8Distance: 2.2 mi
- 10/10Byram Hills High SchoolGrades: 9-12Distance: 1.3 mi
Schools provided by the listing agent
- Elementary: Coman Hill
- Middle: H C Crittenden Middle School
- High: Byram Hills High School
Source: OneKey® MLS. This data may not be complete. We recommend contacting the local school district to confirm school assignments for this home.
Get a cash offer in 3 minutes
Find out how much your home could sell for in as little as 3 minutes with a no-obligation cash offer.
Estimated market value$3,206,300
Get a cash offer in 3 minutes
Find out how much your home could sell for in as little as 3 minutes with a no-obligation cash offer.
Estimated market value
$3,206,300

