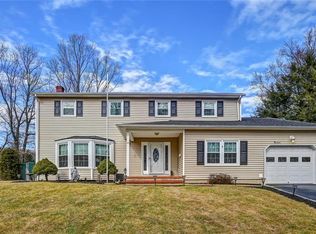Sold for $650,000
$650,000
17 Myrtle Rd, East Brunswick, NJ 08816
4beds
2,033sqft
Single Family Residence
Built in 1969
0.27 Acres Lot
$658,800 Zestimate®
$320/sqft
$3,370 Estimated rent
Home value
$658,800
$600,000 - $725,000
$3,370/mo
Zestimate® history
Loading...
Owner options
Explore your selling options
What's special
Welcome to 17 Myrtle Road, where you'll instantly feel at home! This beautiful 4 bedroom, 2.5 bath split-level home is nestled on a charming tree lined street in a friendly neighborhood. Enjoy the convenience of being close to transportation, shopping and East Brunswick's award winning, top rated schools. This home has been thoughtfully updated with a brand new driveway, central air, furnace (2016-2017) and roof (2015). Other updates include windows (2014), powder room (2020), quartz kitchen counters & sink (2018) and new convection oven & dishwasher (2023). The kitchen cabinets were also refaced in 2023. Relax on the cozy front porch or unwind on the private backyard patio. 17 Myrtle Road offers comfort and convenience--don't miss out on this wonderful opportunity!
Zillow last checked: 8 hours ago
Listing updated: July 07, 2025 at 10:46am
Listed by:
ILENE F. CASHMAN,
ERA CENTRAL LEVINSON 609-655-5535
Source: All Jersey MLS,MLS#: 2561289M
Facts & features
Interior
Bedrooms & bathrooms
- Bedrooms: 4
- Bathrooms: 3
- Full bathrooms: 2
- 1/2 bathrooms: 1
Primary bedroom
- Features: Full Bath
Bathroom
- Features: Stall Shower, Tub Shower
Dining room
- Features: Formal Dining Room
Kitchen
- Features: Eat-in Kitchen, Granite/Corian Countertops, Pantry
Basement
- Area: 0
Heating
- Forced Air
Cooling
- Central Air, Ceiling Fan(s)
Appliances
- Included: Dishwasher, Dryer, Gas Range/Oven, Refrigerator, Range, Washer, Gas Water Heater
Features
- Blinds, High Ceilings, Dining Room, Bath Half, Family Room, Entrance Foyer, Kitchen, Living Room, 4 Bedrooms, Bath Main, Bath Full
- Flooring: Carpet, Ceramic Tile, Vinyl-Linoleum, Wood
- Windows: Blinds
- Basement: Full, Laundry Facilities
- Has fireplace: No
Interior area
- Total structure area: 2,033
- Total interior livable area: 2,033 sqft
Property
Parking
- Total spaces: 1
- Parking features: 1 Car Width, Asphalt, Attached, Garage Door Opener
- Attached garage spaces: 1
- Has uncovered spaces: Yes
Accessibility
- Accessibility features: Stall Shower
Features
- Levels: One, Multi/Split
- Stories: 2
- Patio & porch: Porch, Patio
- Exterior features: Open Porch(es), Patio, Yard
- Pool features: None
Lot
- Size: 0.27 Acres
- Dimensions: 82X143
- Features: Level
Details
- Parcel number: 04001751800024
- Zoning: R4
Construction
Type & style
- Home type: SingleFamily
- Architectural style: Split Level
- Property subtype: Single Family Residence
Materials
- Roof: Asphalt
Condition
- Year built: 1969
Utilities & green energy
- Gas: Natural Gas
- Sewer: Public Sewer
- Water: Public
- Utilities for property: Electricity Connected, Natural Gas Connected
Community & neighborhood
Location
- Region: East Brunswick
Other
Other facts
- Ownership: Fee Simple
Price history
| Date | Event | Price |
|---|---|---|
| 7/7/2025 | Sold | $650,000+1.9%$320/sqft |
Source: | ||
| 5/16/2025 | Contingent | $638,000$314/sqft |
Source: | ||
| 5/7/2025 | Price change | $638,000-3.9%$314/sqft |
Source: | ||
| 4/17/2025 | Listed for sale | $664,000+167.7%$327/sqft |
Source: | ||
| 9/3/1999 | Sold | $248,000$122/sqft |
Source: Public Record Report a problem | ||
Public tax history
| Year | Property taxes | Tax assessment |
|---|---|---|
| 2025 | $12,035 | $101,800 |
| 2024 | $12,035 +2.8% | $101,800 |
| 2023 | $11,709 +0.3% | $101,800 |
Find assessor info on the county website
Neighborhood: 08816
Nearby schools
GreatSchools rating
- 9/10Bowne-Munro Elementary SchoolGrades: PK-4Distance: 0.3 mi
- 5/10Churchill Junior High SchoolGrades: 7-9Distance: 3.7 mi
- 9/10East Brunswick High SchoolGrades: 10-12Distance: 1.8 mi
Get a cash offer in 3 minutes
Find out how much your home could sell for in as little as 3 minutes with a no-obligation cash offer.
Estimated market value$658,800
Get a cash offer in 3 minutes
Find out how much your home could sell for in as little as 3 minutes with a no-obligation cash offer.
Estimated market value
$658,800
