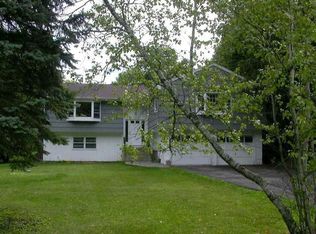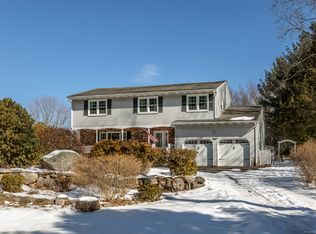Sold for $637,000
$637,000
17 Musket Ridge Road, New Fairfield, CT 06812
4beds
2,284sqft
Single Family Residence
Built in 1978
1.06 Acres Lot
$669,100 Zestimate®
$279/sqft
$3,766 Estimated rent
Home value
$669,100
$595,000 - $749,000
$3,766/mo
Zestimate® history
Loading...
Owner options
Explore your selling options
What's special
This lovingly cared-for, one-owner 4-bedroom, center hall Colonial is tucked away in a welcoming suburban neighborhood. This beautifully maintained home offers a blend of classic design, flexible space, and some recent updates. Step inside to a spacious living room filled with natural light, a formal dining room just off the eat-in kitchen, and a relaxing family room with a fireplace. The cozy kitchen has a newer slider bringing you out to the new deck (overbuilt with expansion possibilities in mind). Adjacent to the kitchen is a powder room and the laundry room. Upstairs, the large primary suite includes a walk-in closet and en-suite bathroom. Three additional bedrooms, a full bath, and hall closets round out the upper level. The unfinished basement is the perfect area for practical storage or perhaps you finish off one area as a home office or gym. Outside, enjoy the lush, landscaped yard, perfect for outdoor activities or relaxation on the back deck. The mature shade trees help keep the home cooler in the summer. You'll look forward to the annual neighborhood block party, fostering a strong sense of community. With its proximity to top-rated schools, parks, and convenient commuter access, this home offers both tranquility and connection. Don't miss the opportunity to make this suburban gem your own.
Zillow last checked: 8 hours ago
Listing updated: November 22, 2024 at 11:37am
Listed by:
Jean Flynn 203-350-9839,
Luks Realty 203-746-0535
Bought with:
Brooke Chaves, RES.0831122
William Raveis Real Estate
Source: Smart MLS,MLS#: 24053562
Facts & features
Interior
Bedrooms & bathrooms
- Bedrooms: 4
- Bathrooms: 3
- Full bathrooms: 2
- 1/2 bathrooms: 1
Primary bedroom
- Features: Ceiling Fan(s), Full Bath, Stall Shower, Walk-In Closet(s), Hardwood Floor
- Level: Upper
- Area: 285.95 Square Feet
- Dimensions: 13.3 x 21.5
Bedroom
- Features: Ceiling Fan(s), Hardwood Floor
- Level: Upper
- Area: 219.45 Square Feet
- Dimensions: 13.3 x 16.5
Bedroom
- Features: Ceiling Fan(s), Hardwood Floor
- Level: Upper
- Area: 172.9 Square Feet
- Dimensions: 13 x 13.3
Bedroom
- Features: Hardwood Floor
- Level: Upper
- Area: 114 Square Feet
- Dimensions: 9.5 x 12
Bathroom
- Features: Tile Floor
- Level: Main
- Area: 18 Square Feet
- Dimensions: 4 x 4.5
Bathroom
- Features: Tub w/Shower
- Level: Upper
- Area: 35 Square Feet
- Dimensions: 5 x 7
Den
- Features: Wood Stove, Hardwood Floor
- Level: Main
- Area: 208 Square Feet
- Dimensions: 13 x 16
Dining room
- Features: Hardwood Floor
- Level: Main
- Area: 150.8 Square Feet
- Dimensions: 11.6 x 13
Kitchen
- Features: Breakfast Nook, Granite Counters, Dining Area, Dry Bar, Sliders, Tile Floor
- Level: Main
- Area: 228.8 Square Feet
- Dimensions: 13 x 17.6
Living room
- Features: Wall/Wall Carpet
- Level: Main
- Area: 247 Square Feet
- Dimensions: 13 x 19
Other
- Features: Concrete Floor
- Level: Lower
- Area: 384 Square Feet
- Dimensions: 16 x 24
Heating
- Baseboard, Hot Water, Oil
Cooling
- Ceiling Fan(s), Window Unit(s)
Appliances
- Included: Oven/Range, Microwave, Range Hood, Refrigerator, Freezer, Dishwasher, Washer, Dryer, Water Heater
- Laundry: Main Level
Features
- Basement: Full,Unfinished,Storage Space,Garage Access,Interior Entry,Concrete
- Attic: Access Via Hatch
- Number of fireplaces: 1
Interior area
- Total structure area: 2,284
- Total interior livable area: 2,284 sqft
- Finished area above ground: 2,284
Property
Parking
- Total spaces: 2
- Parking features: Attached, Garage Door Opener
- Attached garage spaces: 2
Features
- Patio & porch: Deck
- Exterior features: Garden, Stone Wall
Lot
- Size: 1.06 Acres
- Features: Subdivided, Level, Sloped, Cul-De-Sac, Landscaped
Details
- Additional structures: Shed(s)
- Parcel number: 223648
- Zoning: 1
Construction
Type & style
- Home type: SingleFamily
- Architectural style: Colonial
- Property subtype: Single Family Residence
Materials
- Vinyl Siding
- Foundation: Concrete Perimeter
- Roof: Asphalt
Condition
- New construction: No
- Year built: 1978
Utilities & green energy
- Sewer: Septic Tank
- Water: Well
Community & neighborhood
Location
- Region: New Fairfield
Price history
| Date | Event | Price |
|---|---|---|
| 11/22/2024 | Sold | $637,000+1.9%$279/sqft |
Source: | ||
| 10/17/2024 | Listed for sale | $625,000$274/sqft |
Source: | ||
Public tax history
| Year | Property taxes | Tax assessment |
|---|---|---|
| 2025 | $8,905 +7.9% | $338,200 +49.7% |
| 2024 | $8,250 +4.6% | $225,900 |
| 2023 | $7,884 +7.5% | $225,900 |
Find assessor info on the county website
Neighborhood: 06812
Nearby schools
GreatSchools rating
- NAConsolidated SchoolGrades: PK-2Distance: 1.5 mi
- 7/10New Fairfield Middle SchoolGrades: 6-8Distance: 1.9 mi
- 8/10New Fairfield High SchoolGrades: 9-12Distance: 2 mi
Schools provided by the listing agent
- Elementary: Consolidated
- Middle: New Fairfield,Meeting House
- High: New Fairfield
Source: Smart MLS. This data may not be complete. We recommend contacting the local school district to confirm school assignments for this home.
Get pre-qualified for a loan
At Zillow Home Loans, we can pre-qualify you in as little as 5 minutes with no impact to your credit score.An equal housing lender. NMLS #10287.
Sell for more on Zillow
Get a Zillow Showcase℠ listing at no additional cost and you could sell for .
$669,100
2% more+$13,382
With Zillow Showcase(estimated)$682,482

