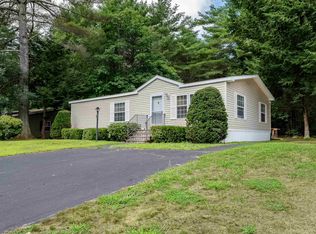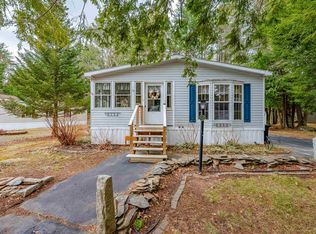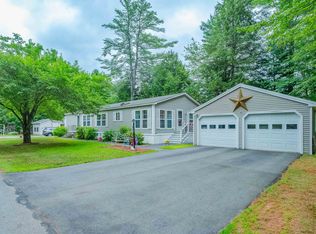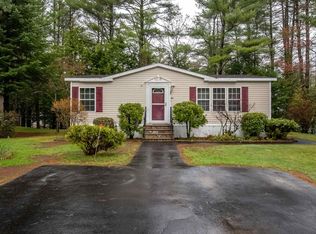Closed
Listed by:
Carol Lavigne,
RE/MAX Shoreline 603-431-1111
Bought with: New Space Real Estate, LLC
$145,000
17 Murray Drive, Rochester, NH 03868
2beds
1,120sqft
Manufactured Home
Built in 1999
-- sqft lot
$151,700 Zestimate®
$129/sqft
$2,293 Estimated rent
Home value
$151,700
$132,000 - $174,000
$2,293/mo
Zestimate® history
Loading...
Owner options
Explore your selling options
What's special
Book your appointment today! Welcome to Tara Estates, a coveted 55+ Community! Cute 2 bedroom, 2 bath ranch, well cared for by original owner. Visit the onsite clubhouse, fitness center and library, and also enjoy the shuffleboard court, with access to many great activities. Close to shopping, restaurants and hospital services. The large eat-in kitchen, has a newer stainless refrigerator, less than a year old. Separate room for dining, office/study or den, and primary suite with 3/4 bath and large walk-in closet and newer water heater. Second bedroom is at opposite end of home with guest bath conveniently located nearby. Nice home with spacious back yard, storage shed and newer back deck with vinyl decking. Paved driveway extends to front door and all the way to the back deck!
Zillow last checked: 8 hours ago
Listing updated: February 26, 2025 at 11:45am
Listed by:
Carol Lavigne,
RE/MAX Shoreline 603-431-1111
Bought with:
Jen Carberry
New Space Real Estate, LLC
Source: PrimeMLS,MLS#: 5013291
Facts & features
Interior
Bedrooms & bathrooms
- Bedrooms: 2
- Bathrooms: 2
- Full bathrooms: 1
- 3/4 bathrooms: 1
Heating
- Oil, Forced Air
Cooling
- None
Appliances
- Included: Dryer, Electric Range, Refrigerator, Washer, Separate Water Heater, Tank Water Heater
- Laundry: 1st Floor Laundry
Features
- Ceiling Fan(s), Dining Area, Primary BR w/ BA, Wired for Sound, Walk-In Closet(s)
- Flooring: Carpet, Vinyl
- Windows: Blinds, Skylight(s)
- Basement: Concrete Floor,Crawl Space
Interior area
- Total structure area: 1,120
- Total interior livable area: 1,120 sqft
- Finished area above ground: 1,120
- Finished area below ground: 0
Property
Parking
- Parking features: Paved
Features
- Levels: One
- Stories: 1
- Exterior features: Deck, Shed
Lot
- Features: Level, Near Golf Course, Near Shopping, Neighborhood, Near Hospital
Details
- Parcel number: RCHEM0224B0309L0099
- Zoning description: Residential
Construction
Type & style
- Home type: MobileManufactured
- Architectural style: Ranch
- Property subtype: Manufactured Home
Materials
- Vinyl Siding
- Foundation: Skirted, Concrete Slab
- Roof: Asphalt Shingle
Condition
- New construction: No
- Year built: 1999
Utilities & green energy
- Electric: 100 Amp Service
- Sewer: Public Sewer
- Utilities for property: Cable at Site
Community & neighborhood
Location
- Region: Rochester
HOA & financial
Other financial information
- Additional fee information: Fee: $685
Other
Other facts
- Body type: Double Wide
- Road surface type: Paved
Price history
| Date | Event | Price |
|---|---|---|
| 2/26/2025 | Sold | $145,000-6.4%$129/sqft |
Source: | ||
| 1/26/2025 | Contingent | $154,900$138/sqft |
Source: | ||
| 11/11/2024 | Price change | $154,900-6.1%$138/sqft |
Source: | ||
| 10/7/2024 | Price change | $165,000-5.7%$147/sqft |
Source: | ||
| 9/9/2024 | Listed for sale | $175,000+205.4%$156/sqft |
Source: | ||
Public tax history
| Year | Property taxes | Tax assessment |
|---|---|---|
| 2024 | $2,382 +13.3% | $160,400 +96.3% |
| 2023 | $2,103 +12.1% | $81,700 +10.1% |
| 2022 | $1,876 +2.6% | $74,200 |
Find assessor info on the county website
Neighborhood: 03868
Nearby schools
GreatSchools rating
- 4/10East Rochester SchoolGrades: PK-5Distance: 1 mi
- 3/10Rochester Middle SchoolGrades: 6-8Distance: 3.8 mi
- 5/10Spaulding High SchoolGrades: 9-12Distance: 2.8 mi
Schools provided by the listing agent
- Elementary: Rochester School
- Middle: Rochester Middle School
- High: Spaulding High School
- District: Rochester School District
Source: PrimeMLS. This data may not be complete. We recommend contacting the local school district to confirm school assignments for this home.



