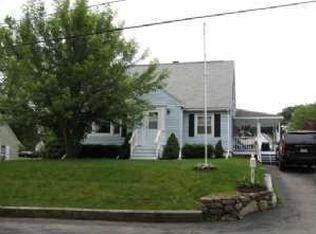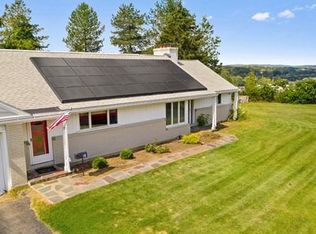Sold for $495,000 on 08/30/24
$495,000
17 Mount View Ave, Auburn, MA 01501
3beds
1,466sqft
Single Family Residence
Built in 1958
0.26 Acres Lot
$518,200 Zestimate®
$338/sqft
$3,124 Estimated rent
Home value
$518,200
$472,000 - $570,000
$3,124/mo
Zestimate® history
Loading...
Owner options
Explore your selling options
What's special
Charming Cape home located on a dead-end street in the highly sought-after town of Auburn, awaits new owners to create new memories! This home boasts a fireplaced living room with hardwood floors and a picture window, a formal dining room, and a beautiful kitchen with quartz countertops, stainless steel appliances, French doors, and a beamed ceiling. The first floor also features a main bedroom, while the second floor offers two additional bedrooms. Need more space? Above the garage, you will find a versatile bonus room and a home office! Significant updates include the kitchen (2019) furnace, oil tank, hot water heater, AC compressors, (2017-2018.) The roof was updated in 2021, and the home includes a 200 amp electric system and HVAC. The exterior features a lovely patio, professional landscaping, and a garden area, all with a beautiful view. Just minutes from Mass Pike, I-395, I-290, Routes 12, 20, and 146 – this is the perfect commuter location! Welcome Home!
Zillow last checked: 8 hours ago
Listing updated: August 31, 2024 at 02:07am
Listed by:
Renee Prunier 508-922-6773,
Lamacchia Realty, Inc. 508-832-5324
Bought with:
Lauren Boccelli
Century 21 North East
Source: MLS PIN,MLS#: 73267202
Facts & features
Interior
Bedrooms & bathrooms
- Bedrooms: 3
- Bathrooms: 1
- Full bathrooms: 1
Primary bedroom
- Features: Closet, Flooring - Hardwood
- Level: First
- Area: 156
- Dimensions: 13 x 12
Bedroom 2
- Features: Closet, Flooring - Wood
- Level: Third
- Area: 234
- Dimensions: 18 x 13
Bedroom 3
- Features: Closet, Flooring - Wood
- Level: Third
- Area: 156
- Dimensions: 12 x 13
Primary bathroom
- Features: No
Bathroom 1
- Features: Bathroom - Full, Bathroom - With Tub & Shower, Closet - Linen, Beadboard, Pedestal Sink
- Level: First
- Area: 72
- Dimensions: 8 x 9
Dining room
- Features: Flooring - Hardwood
- Level: First
- Area: 156
- Dimensions: 12 x 13
Kitchen
- Features: Beamed Ceilings, Flooring - Hardwood, Countertops - Stone/Granite/Solid, French Doors, Cabinets - Upgraded, Recessed Lighting, Stainless Steel Appliances
- Level: First
- Area: 192
- Dimensions: 16 x 12
Living room
- Features: Flooring - Hardwood, Window(s) - Picture, Cable Hookup, Exterior Access
- Level: First
- Area: 286
- Dimensions: 22 x 13
Office
- Features: Ceiling Fan(s), Closet
- Level: Second
- Area: 132
- Dimensions: 11 x 12
Heating
- Forced Air, Oil
Cooling
- Central Air
Appliances
- Laundry: Electric Dryer Hookup, Washer Hookup
Features
- Attic Access, Ceiling Fan(s), Closet, Slider, Bonus Room, Office
- Flooring: Wood, Vinyl, Hardwood, Flooring - Vinyl, Flooring - Hardwood
- Doors: Insulated Doors, Storm Door(s), French Doors
- Windows: Insulated Windows
- Basement: Full,Interior Entry,Bulkhead,Sump Pump,Concrete,Unfinished
- Number of fireplaces: 1
- Fireplace features: Living Room
Interior area
- Total structure area: 1,466
- Total interior livable area: 1,466 sqft
Property
Parking
- Total spaces: 6
- Parking features: Under, Storage, Paved Drive, Off Street, Paved
- Attached garage spaces: 2
- Uncovered spaces: 4
Features
- Patio & porch: Patio
- Exterior features: Patio, Rain Gutters, Professional Landscaping, Garden
- Has view: Yes
- View description: Scenic View(s)
Lot
- Size: 0.26 Acres
- Features: Cleared, Level
Details
- Parcel number: M:0041 L:0040,1457225
- Zoning: RA
Construction
Type & style
- Home type: SingleFamily
- Architectural style: Cape
- Property subtype: Single Family Residence
Materials
- Frame
- Foundation: Concrete Perimeter
- Roof: Shingle
Condition
- Year built: 1958
Utilities & green energy
- Electric: Circuit Breakers, 200+ Amp Service
- Sewer: Public Sewer
- Water: Public
- Utilities for property: for Electric Range, for Electric Oven, for Electric Dryer, Washer Hookup
Green energy
- Energy efficient items: Thermostat
Community & neighborhood
Community
- Community features: Public Transportation, Shopping, Park, Walk/Jog Trails, Golf, Medical Facility, Laundromat, Highway Access, House of Worship, Public School
Location
- Region: Auburn
- Subdivision: Town Center
Other
Other facts
- Road surface type: Paved
Price history
| Date | Event | Price |
|---|---|---|
| 8/30/2024 | Sold | $495,000+4.2%$338/sqft |
Source: MLS PIN #73267202 | ||
| 7/19/2024 | Listed for sale | $474,900$324/sqft |
Source: MLS PIN #73267202 | ||
Public tax history
| Year | Property taxes | Tax assessment |
|---|---|---|
| 2025 | $6,322 -1.1% | $442,400 +3.3% |
| 2024 | $6,395 +1.7% | $428,300 +8.2% |
| 2023 | $6,288 +13.2% | $396,000 +29.4% |
Find assessor info on the county website
Neighborhood: 01501
Nearby schools
GreatSchools rating
- NAPakachoag SchoolGrades: K-2Distance: 2 mi
- 6/10Auburn Middle SchoolGrades: 6-8Distance: 2 mi
- 8/10Auburn Senior High SchoolGrades: PK,9-12Distance: 0.5 mi
Get a cash offer in 3 minutes
Find out how much your home could sell for in as little as 3 minutes with a no-obligation cash offer.
Estimated market value
$518,200
Get a cash offer in 3 minutes
Find out how much your home could sell for in as little as 3 minutes with a no-obligation cash offer.
Estimated market value
$518,200

