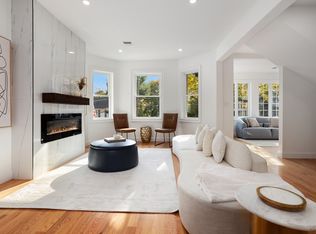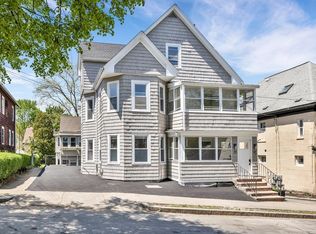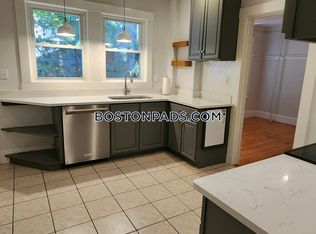Sold for $935,000 on 01/21/25
$935,000
17 Mount Vernon St #17A, Arlington, MA 02476
3beds
1,970sqft
Condominium
Built in 1921
-- sqft lot
$-- Zestimate®
$475/sqft
$-- Estimated rent
Home value
Not available
Estimated sales range
Not available
Not available
Zestimate® history
Loading...
Owner options
Explore your selling options
What's special
This fully renovated, sun-filled luxury unit offers a seamless blend of modern elegance and functionality. Featuring an open-concept design, the sleek white kitchen boasts ample natural light, a large pantry, and a designated office area—perfect for working from home. The home includes 3 spacious bedrooms, 3 full bathrooms, and a cozy fireplace for added warmth and ambiance. Side outdoors space you'll find a private retreat, along with a garage for added convenience. With easy access to the Green Line, this stunning residence is a commuter's dream. 1 Year warranty. Several MBTA bus routes pass through the town. The Minuteman Bikeway also runs through the center of town, connecting residents by bike to Bedford, Lexington, the Alewife Red Line station, and Boston.
Zillow last checked: 8 hours ago
Listing updated: January 21, 2025 at 02:11pm
Listed by:
Ademar Alvarenga 978-907-8869,
Keller Williams Realty Evolution 978-927-8700
Bought with:
Kim Douglas
Coldwell Banker Realty - Boston
Source: MLS PIN,MLS#: 73304850
Facts & features
Interior
Bedrooms & bathrooms
- Bedrooms: 3
- Bathrooms: 3
- Full bathrooms: 3
Primary bedroom
- Features: Bathroom - Full, Bathroom - Double Vanity/Sink, Walk-In Closet(s), Flooring - Hardwood, Flooring - Stone/Ceramic Tile, Window(s) - Picture, Recessed Lighting
- Level: First
Bedroom 2
- Features: Closet, Flooring - Vinyl, Window(s) - Picture, Recessed Lighting
- Level: Basement
Bedroom 3
- Features: Closet, Flooring - Vinyl, Window(s) - Picture, Recessed Lighting
- Level: Basement
Primary bathroom
- Features: Yes
Bathroom 1
- Features: Bathroom - Full, Bathroom - Tiled With Tub & Shower, Flooring - Stone/Ceramic Tile, Window(s) - Picture, Recessed Lighting
- Level: First
Bathroom 2
- Features: Bathroom - Full, Bathroom - Tiled With Shower Stall, Flooring - Stone/Ceramic Tile, Window(s) - Picture, Recessed Lighting
- Level: First
Bathroom 3
- Features: Bathroom - Full, Bathroom - Tiled With Shower Stall, Flooring - Stone/Ceramic Tile, Recessed Lighting
- Level: Basement
Dining room
- Features: Flooring - Hardwood, Window(s) - Bay/Bow/Box, Open Floorplan, Recessed Lighting
- Level: First
Family room
- Features: Bathroom - Full, Flooring - Vinyl, Exterior Access, Open Floorplan, Remodeled, Lighting - Overhead
- Level: Basement
Kitchen
- Features: Closet/Cabinets - Custom Built, Flooring - Hardwood, Countertops - Stone/Granite/Solid, Kitchen Island, Open Floorplan, Recessed Lighting
- Level: First
Living room
- Features: Bathroom - Full, Flooring - Hardwood, Window(s) - Picture, Open Floorplan, Recessed Lighting, Remodeled
- Level: First
Heating
- Natural Gas
Cooling
- Central Air
Appliances
- Laundry: In Basement, In Unit, Electric Dryer Hookup, Washer Hookup
Features
- Flooring: Wood, Engineered Hardwood
- Windows: Insulated Windows
- Has basement: Yes
- Number of fireplaces: 1
- Fireplace features: Living Room
Interior area
- Total structure area: 1,970
- Total interior livable area: 1,970 sqft
Property
Parking
- Total spaces: 2
- Parking features: Detached, Assigned, Off Street, Paved, Exclusive Parking
- Garage spaces: 1
- Uncovered spaces: 1
Features
- Patio & porch: Enclosed, Deck, Covered
- Exterior features: Porch - Enclosed, Deck, Covered Patio/Deck
Details
- Parcel number: 327722
- Zoning: R2
Construction
Type & style
- Home type: Condo
- Property subtype: Condominium
- Attached to another structure: Yes
Materials
- Stone
Condition
- Year built: 1921
- Major remodel year: 2024
Utilities & green energy
- Electric: 100 Amp Service
- Sewer: Public Sewer
- Water: Public
- Utilities for property: for Gas Range, for Electric Oven, for Electric Dryer, Washer Hookup
Community & neighborhood
Security
- Security features: Intercom
Community
- Community features: Public Transportation, Shopping, Tennis Court(s), Park, Walk/Jog Trails, Medical Facility, Bike Path, House of Worship
Location
- Region: Arlington
HOA & financial
HOA
- HOA fee: $200 monthly
- Services included: Insurance
Price history
| Date | Event | Price |
|---|---|---|
| 1/21/2025 | Sold | $935,000-5.5%$475/sqft |
Source: MLS PIN #73304850 | ||
| 12/6/2024 | Listed for sale | $989,000$502/sqft |
Source: MLS PIN #73304850 | ||
| 11/25/2024 | Contingent | $989,000$502/sqft |
Source: MLS PIN #73304850 | ||
| 10/22/2024 | Listed for sale | $989,000-5.7%$502/sqft |
Source: MLS PIN #73304850 | ||
| 10/3/2024 | Listing removed | $1,049,000$532/sqft |
Source: MLS PIN #73257275 | ||
Public tax history
Tax history is unavailable.
Neighborhood: 02476
Nearby schools
GreatSchools rating
- 8/10Brackett Elementary SchoolGrades: K-5Distance: 0.6 mi
- 9/10Ottoson Middle SchoolGrades: 7-8Distance: 0.4 mi
- 10/10Arlington High SchoolGrades: 9-12Distance: 0.3 mi
Schools provided by the listing agent
- Elementary: Bracket/Bishop
- Middle: Otson
- High: Arlington
Source: MLS PIN. This data may not be complete. We recommend contacting the local school district to confirm school assignments for this home.

Get pre-qualified for a loan
At Zillow Home Loans, we can pre-qualify you in as little as 5 minutes with no impact to your credit score.An equal housing lender. NMLS #10287.


