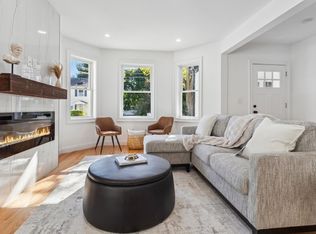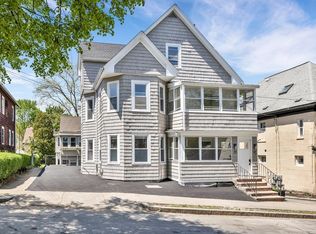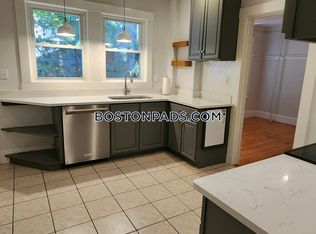Sold for $1,093,000 on 01/13/25
$1,093,000
17 Mount Vernon St #17, Arlington, MA 02476
3beds
2,055sqft
Condominium
Built in 1921
-- sqft lot
$-- Zestimate®
$532/sqft
$-- Estimated rent
Home value
Not available
Estimated sales range
Not available
Not available
Zestimate® history
Loading...
Owner options
Explore your selling options
What's special
Welcome to this dream-come-true property—a luxurious two-level unit with meticulous attention to every detail, creating the perfect home layout. Enter into an inviting open foyer that flows seamlessly into an open-concept space with two living rooms and a stunning kitchen-dining area, ideal for gatherings with family and friends. This unit boasts three bedrooms, two of which are master suites, an office area, and a bonus room. Outside, enjoy a private outdoor space and the convenience of a garage.First Open House Sat-Sun from 1:00-3:00 PM
Zillow last checked: 8 hours ago
Listing updated: January 13, 2025 at 03:45pm
Listed by:
Ademar Alvarenga 978-907-8869,
Keller Williams Realty Evolution 978-927-8700
Bought with:
Rachel Lura
Century 21 Cityside
Source: MLS PIN,MLS#: 73309501
Facts & features
Interior
Bedrooms & bathrooms
- Bedrooms: 3
- Bathrooms: 3
- Full bathrooms: 3
Primary bedroom
- Features: Bathroom - Full, Walk-In Closet(s), Flooring - Wood, Window(s) - Picture, Cable Hookup, Recessed Lighting
- Level: First
Bedroom 2
- Features: Closet, Flooring - Wood, Window(s) - Picture, Cable Hookup
- Level: Second
Bedroom 3
- Features: Walk-In Closet(s), Flooring - Wood, Window(s) - Picture, Recessed Lighting
- Level: Second
Primary bathroom
- Features: Yes
Bathroom 1
- Features: Bathroom - Full, Bathroom - Tiled With Tub & Shower, Flooring - Stone/Ceramic Tile, Window(s) - Picture, Recessed Lighting
- Level: First
Bathroom 2
- Features: Bathroom - Full, Bathroom - Tiled With Shower Stall, Flooring - Stone/Ceramic Tile, Recessed Lighting
- Level: First
Bathroom 3
- Features: Bathroom - Full, Bathroom - Tiled With Shower Stall, Flooring - Stone/Ceramic Tile, Recessed Lighting
- Level: Second
Dining room
- Features: Bathroom - Full, Flooring - Wood, Window(s) - Bay/Bow/Box, Open Floorplan, Recessed Lighting
- Level: First
Family room
- Features: Flooring - Wood, Window(s) - Picture, Recessed Lighting
- Level: First
Kitchen
- Features: Flooring - Wood, Window(s) - Picture, Kitchen Island, Deck - Exterior, Open Floorplan, Recessed Lighting, Remodeled
- Level: First
Living room
- Features: Flooring - Wood, Window(s) - Bay/Bow/Box, Cable Hookup, Open Floorplan, Recessed Lighting
- Level: First
Heating
- Natural Gas
Cooling
- Central Air
Appliances
- Laundry: Flooring - Wood, Window(s) - Picture, Recessed Lighting, Second Floor, In Unit, Electric Dryer Hookup, Washer Hookup
Features
- Flooring: Wood, Tile
- Windows: Insulated Windows
- Basement: None
- Number of fireplaces: 1
- Fireplace features: Living Room
Interior area
- Total structure area: 2,055
- Total interior livable area: 2,055 sqft
Property
Parking
- Total spaces: 1
- Parking features: Detached, Assigned, Off Street, Paved, Exclusive Parking
- Garage spaces: 1
- Has uncovered spaces: Yes
Features
- Patio & porch: Enclosed, Deck, Covered
- Exterior features: Porch - Enclosed, Deck, Covered Patio/Deck
Details
- Parcel number: 327722
- Zoning: R2
Construction
Type & style
- Home type: Condo
- Property subtype: Condominium
- Attached to another structure: Yes
Materials
- Stone
Condition
- Year built: 1921
- Major remodel year: 2024
Utilities & green energy
- Electric: 100 Amp Service
- Sewer: Public Sewer
- Water: Public
- Utilities for property: for Gas Range, for Electric Oven, for Electric Dryer, Washer Hookup
Community & neighborhood
Security
- Security features: Intercom
Community
- Community features: Public Transportation, Shopping, Tennis Court(s), Park, Walk/Jog Trails, Medical Facility, Bike Path, House of Worship
Location
- Region: Arlington
HOA & financial
HOA
- HOA fee: $200 monthly
- Services included: Insurance
Price history
| Date | Event | Price |
|---|---|---|
| 1/13/2025 | Sold | $1,093,000+0.4%$532/sqft |
Source: MLS PIN #73309501 | ||
| 11/4/2024 | Listed for sale | $1,089,000-5.2%$530/sqft |
Source: MLS PIN #73309501 | ||
| 10/3/2024 | Listing removed | $1,149,000$559/sqft |
Source: MLS PIN #73258983 | ||
| 9/24/2024 | Price change | $1,149,000-2.5%$559/sqft |
Source: MLS PIN #73258983 | ||
| 8/20/2024 | Price change | $1,179,000-1.7%$574/sqft |
Source: MLS PIN #73258983 | ||
Public tax history
Tax history is unavailable.
Neighborhood: 02476
Nearby schools
GreatSchools rating
- 8/10Brackett Elementary SchoolGrades: K-5Distance: 0.6 mi
- 9/10Ottoson Middle SchoolGrades: 7-8Distance: 0.4 mi
- 10/10Arlington High SchoolGrades: 9-12Distance: 0.3 mi
Schools provided by the listing agent
- Elementary: Bracket/Bishop
- Middle: Bishop Bathroom
- High: Arlington
Source: MLS PIN. This data may not be complete. We recommend contacting the local school district to confirm school assignments for this home.

Get pre-qualified for a loan
At Zillow Home Loans, we can pre-qualify you in as little as 5 minutes with no impact to your credit score.An equal housing lender. NMLS #10287.


