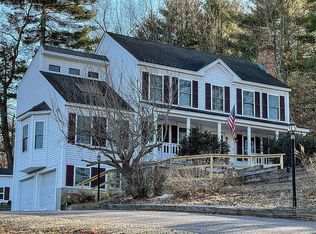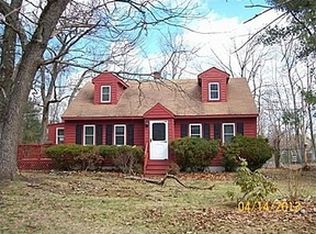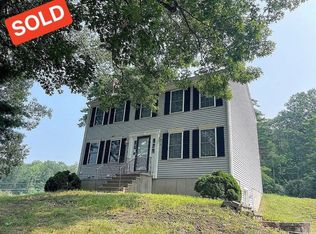Sold for $430,000 on 10/23/23
$430,000
17 Mount Henry Rd, Shirley, MA 01464
2beds
1,632sqft
Single Family Residence
Built in 1969
0.29 Acres Lot
$477,000 Zestimate®
$263/sqft
$2,658 Estimated rent
Home value
$477,000
$453,000 - $501,000
$2,658/mo
Zestimate® history
Loading...
Owner options
Explore your selling options
What's special
Welcome to 17 Mount Henry Road in charming Shirley, MA. This cozy gem offers 2 bedrooms, 1 bathroom and 1632 sqft of comfort. Ideal for first-time buyers or those looking to downsize, this home welcomes you with a host of upgrades. From a newer roof to vinyl siding, windows, exterior doors, and a generator hook-up, modern convenience abounds. Step onto the new Trex deck and admire the well-manicured yard, complemented by a detached garage. The basement stands ready for your creative touch, ready to become your dream space. Connected to city sewer and water and conveniently located near public transportation, this property is a must-see opportunity. Open house Saturday 10-11:30am
Zillow last checked: 8 hours ago
Listing updated: October 23, 2023 at 12:42pm
Listed by:
Ryan Nazzaro 978-808-0104,
Cameron Prestige, LLC 857-331-5127,
Ryan Nazzaro 978-808-0104
Bought with:
Pablo E. Aguirre
Re-yes Real Estate
Source: MLS PIN,MLS#: 73144524
Facts & features
Interior
Bedrooms & bathrooms
- Bedrooms: 2
- Bathrooms: 1
- Full bathrooms: 1
Primary bedroom
- Level: First
Bedroom 2
- Level: First
Kitchen
- Level: First
Living room
- Level: First
Heating
- Forced Air, Natural Gas
Cooling
- None
Features
- Flooring: Carpet
- Basement: Full,Unfinished
- Has fireplace: No
Interior area
- Total structure area: 1,632
- Total interior livable area: 1,632 sqft
Property
Parking
- Total spaces: 5
- Parking features: Detached, Paved
- Garage spaces: 1
- Uncovered spaces: 4
Features
- Patio & porch: Porch, Deck
- Exterior features: Porch, Deck
Lot
- Size: 0.29 Acres
- Features: Level
Details
- Parcel number: M:0017 B:000F L:00005,743969
- Zoning: R3
Construction
Type & style
- Home type: SingleFamily
- Architectural style: Ranch
- Property subtype: Single Family Residence
Materials
- Frame
- Foundation: Concrete Perimeter
- Roof: Shingle
Condition
- Year built: 1969
Utilities & green energy
- Electric: 110 Volts
- Sewer: Public Sewer
- Water: Public
- Utilities for property: for Gas Range
Community & neighborhood
Community
- Community features: Public Transportation, Shopping, Golf, Medical Facility, Highway Access, T-Station
Location
- Region: Shirley
Price history
| Date | Event | Price |
|---|---|---|
| 7/10/2025 | Listing removed | $485,000$297/sqft |
Source: MLS PIN #73352605 Report a problem | ||
| 4/29/2025 | Price change | $485,000-3%$297/sqft |
Source: MLS PIN #73352605 Report a problem | ||
| 4/2/2025 | Listed for sale | $499,900$306/sqft |
Source: MLS PIN #73352605 Report a problem | ||
| 12/6/2024 | Listing removed | $499,900$306/sqft |
Source: MLS PIN #73309937 Report a problem | ||
| 11/6/2024 | Listed for sale | $499,900+16.3%$306/sqft |
Source: MLS PIN #73309937 Report a problem | ||
Public tax history
| Year | Property taxes | Tax assessment |
|---|---|---|
| 2025 | $5,023 +8.7% | $387,300 +13.7% |
| 2024 | $4,623 +3.5% | $340,700 +8.2% |
| 2023 | $4,465 +4% | $314,900 +13.6% |
Find assessor info on the county website
Neighborhood: 01464
Nearby schools
GreatSchools rating
- 5/10Lura A. White Elementary SchoolGrades: K-5Distance: 0.7 mi
- 5/10Ayer Shirley Regional Middle SchoolGrades: 6-8Distance: 1.5 mi
- 5/10Ayer Shirley Regional High SchoolGrades: 9-12Distance: 4.9 mi
Get a cash offer in 3 minutes
Find out how much your home could sell for in as little as 3 minutes with a no-obligation cash offer.
Estimated market value
$477,000
Get a cash offer in 3 minutes
Find out how much your home could sell for in as little as 3 minutes with a no-obligation cash offer.
Estimated market value
$477,000


