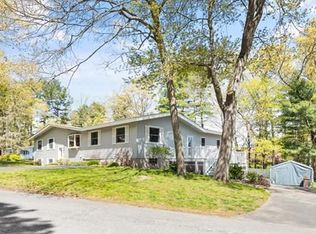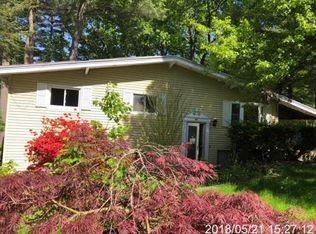Wonderful 3 Bedroom Home in an Established Neighborhood in Southboro * Open Concept Contemporary Split * Gleaming Hardwood Floors * Vaulted Ceilings Living Room - Dining Room Area * Beautifully Updated Bathroom * Large Bedroom Closets * Air Conditioning Unit * Easy Maintenance Updated Vinyl Siding * Replacement Windows * Enjoy the Enclosed Screened in Porch that leads to the deck and overlooks the spacious back yard * For the Crafy there's a Workshop in the Basement * Southborough's highly rated schools makes this another great reason to consider making this your new home * What an unbelievable opportunity to get into a Southborough home in an area with easy access to Route 9, the Commuter Rail and Shopping * New Septic to be installed in September!
This property is off market, which means it's not currently listed for sale or rent on Zillow. This may be different from what's available on other websites or public sources.

