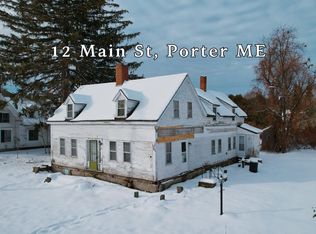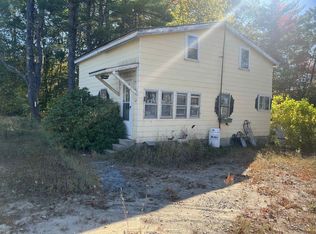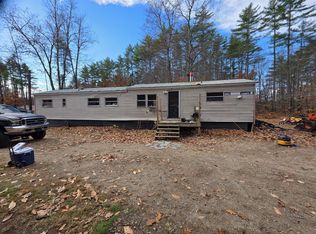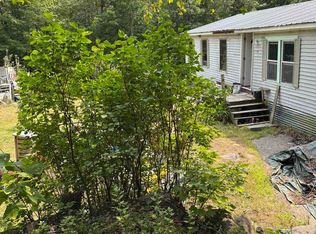This property is being sold as-is and requires renovation. Recent septic inspection completed by Turner Septic Inspection. Shared drilled well.
Enjoy one-level living in a peaceful rural setting on .92 acres with excellent potential for a primary residence, long-term rental, or vacation home. The modified manufactured home features two spacious additions (16x16 and 15x15), expanding the living space well beyond a standard layout. A new metal roof has already been installed.
The walkout basement offers ample space for storage or workshop needs. The exterior includes a concrete pad suitable for basketball, camper parking, or small boat storage.
Private location bordering conservation land with easy access to snowmobile Corridor 19, North Conway restaurants and shopping, skiing, and the scenic Silver Lake area. The National Natural Landmark “Madison Boulder” is just down the road.
This is a great option for anyone seeking a renovation project with strong upside potential. Inquiries welcome from buyers planning to use cash, rehab financing, or those experienced with renovation projects.
For sale by owner
$129,000
17 Moss Ln, Madison, NH 03849
2beds
1,420sqft
Est.:
SingleFamily
Built in 1985
0.92 Acres Lot
$243,600 Zestimate®
$91/sqft
$-- HOA
What's special
One-level livingNew metal roof
- 1 day |
- 776 |
- 21 |
Listed by:
Property Owner (603) 305-1052
Facts & features
Interior
Bedrooms & bathrooms
- Bedrooms: 2
- Bathrooms: 2
- Full bathrooms: 1
- 1/2 bathrooms: 1
Heating
- Forced air, Electric
Cooling
- None
Appliances
- Included: Dishwasher, Refrigerator
Features
- Flooring: Linoleum / Vinyl
- Basement: Basement (not specified)
Interior area
- Total interior livable area: 1,420 sqft
Property
Parking
- Parking features: None
Features
- Exterior features: Vinyl
Lot
- Size: 0.92 Acres
Details
- Parcel number: MDSOM00115B000034L000000
Construction
Type & style
- Home type: SingleFamily
Materials
- Roof: Metal
Condition
- New construction: No
- Year built: 1985
Utilities & green energy
- Electric: 100 Amp, Circuit Breaker(s)
- Sewer: Concrete, Private, 1000 Gallon, Leach Field - On-Site
- Utilities for property: Telephone Available
Community & HOA
Location
- Region: Madison
Financial & listing details
- Price per square foot: $91/sqft
- Tax assessed value: $52,700
- Annual tax amount: $895
- Date on market: 12/10/2025
Estimated market value
$243,600
$214,000 - $273,000
$2,713/mo
Price history
Price history
| Date | Event | Price |
|---|---|---|
| 12/10/2025 | Listed for sale | $129,000-14%$91/sqft |
Source: Owner Report a problem | ||
| 9/10/2021 | Sold | $150,000+0.1%$106/sqft |
Source: | ||
| 7/16/2021 | Contingent | $149,900$106/sqft |
Source: | ||
| 7/14/2021 | Listed for sale | $149,900+265.6%$106/sqft |
Source: | ||
| 12/4/2020 | Sold | $41,000+10.8%$29/sqft |
Source: | ||
Public tax history
Public tax history
| Year | Property taxes | Tax assessment |
|---|---|---|
| 2023 | $895 +9.7% | $52,700 |
| 2022 | $816 +6.4% | $52,700 +5.2% |
| 2020 | $767 -38% | $50,100 -26.1% |
Find assessor info on the county website
BuyAbility℠ payment
Est. payment
$659/mo
Principal & interest
$500
Property taxes
$114
Home insurance
$45
Climate risks
Neighborhood: 03849
Nearby schools
GreatSchools rating
- 3/10Madison Elementary SchoolGrades: K-6Distance: 2.1 mi
- 7/10A. Crosby Kennett Middle SchoolGrades: 7-8Distance: 3.9 mi
- NARobert Frost Charter School (H)Grades: 9-12Distance: 3.9 mi
Schools provided by the listing agent
- Elementary: Madison Elementary School
- Middle: A. Crosby Kennett Middle Sch
- High: A. Crosby Kennett Sr. High
- District: Conway School District SAU #9
Source: The MLS. This data may not be complete. We recommend contacting the local school district to confirm school assignments for this home.
- Loading




