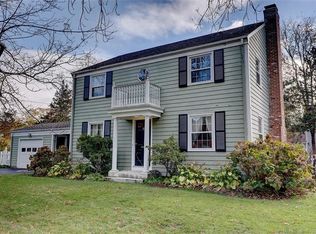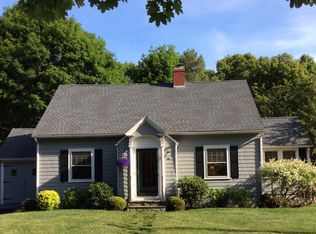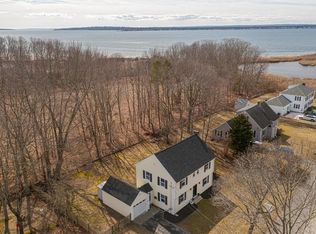Sold for $1,135,000 on 06/06/25
$1,135,000
17 Mosher Dr, Barrington, RI 02806
4beds
2,630sqft
Single Family Residence
Built in 1989
0.46 Acres Lot
$1,162,500 Zestimate®
$432/sqft
$5,162 Estimated rent
Home value
$1,162,500
$1.05M - $1.29M
$5,162/mo
Zestimate® history
Loading...
Owner options
Explore your selling options
What's special
Fabulous coastal colonial with water views. Inviting front porch just a few blocks from the water, bike path and Barrington's Blue Ribbon Schools. Tastefully updated with many recent updates including fresh paint, new siding, updated electric, central air, sprinklers. Classic white kitchen with quartz counters, breakfast bar and stainless appliances. 3 full updated baths, sparkling wood floors throughout. Sun splashed interior with custom wood work and wainscotting. Living room with stone fireplace is open to the dining room with french doors leading out to the large deck, stone patio and fenced yard. First floor bedroom and full bath. The 2nd floor has a primary bedroom with spa bath and 2 additional bedrooms and bath plus an incredible 23 x 23 family. The dormered 3rd floor walkup attic is ready for completion offering endless possibilities. Superb location with easy access to town and highway. Don't miss this seaside charmer!
Zillow last checked: 8 hours ago
Listing updated: June 07, 2025 at 11:34am
Listed by:
Barbara Stamp 401-480-5574,
Residential Properties Ltd.
Bought with:
Christine Dupuis, RES.0040459
Mott & Chace Sotheby's Intl.
Source: StateWide MLS RI,MLS#: 1380811
Facts & features
Interior
Bedrooms & bathrooms
- Bedrooms: 4
- Bathrooms: 3
- Full bathrooms: 3
Bathroom
- Features: Bath w Shower Stall, Bath w Tub & Shower
Heating
- Natural Gas, Forced Air
Cooling
- Central Air, Ductless
Appliances
- Included: Gas Water Heater, Dishwasher, Dryer, Disposal, Oven/Range, Refrigerator, Washer
Features
- Wall (Dry Wall), Internal Expansion, Stairs, Plumbing (Mixed), Insulation (Walls)
- Flooring: Ceramic Tile, Hardwood
- Windows: Insulated Windows
- Basement: Crawl Space,Interior and Exterior
- Number of fireplaces: 1
- Fireplace features: Brick
Interior area
- Total structure area: 2,630
- Total interior livable area: 2,630 sqft
- Finished area above ground: 2,630
- Finished area below ground: 0
Property
Parking
- Total spaces: 6
- Parking features: Attached, Garage Door Opener, Driveway
- Attached garage spaces: 2
- Has uncovered spaces: Yes
Features
- Patio & porch: Deck, Patio, Porch
- Fencing: Fenced
- Has view: Yes
- View description: Water
- Has water view: Yes
- Water view: Water
- Waterfront features: Walk to Salt Water
Lot
- Size: 0.46 Acres
- Features: Corner Lot
Details
- Parcel number: BARRM4L110
- Special conditions: Conventional/Market Value
- Other equipment: Cable TV
Construction
Type & style
- Home type: SingleFamily
- Architectural style: Colonial,Contemporary
- Property subtype: Single Family Residence
Materials
- Dry Wall, Clapboard
- Foundation: Concrete Perimeter
Condition
- New construction: No
- Year built: 1989
Utilities & green energy
- Electric: 200+ Amp Service, Circuit Breakers
- Sewer: Public Sewer
- Water: Municipal
- Utilities for property: Sewer Connected, Water Connected
Community & neighborhood
Community
- Community features: Near Public Transport, Commuter Bus, Golf, Highway Access, Marina, Private School, Public School, Recreational Facilities, Restaurants, Schools, Near Shopping, Near Swimming, Tennis
Location
- Region: Barrington
- Subdivision: Nayatt
Price history
| Date | Event | Price |
|---|---|---|
| 6/6/2025 | Sold | $1,135,000+0.5%$432/sqft |
Source: | ||
| 4/11/2025 | Pending sale | $1,129,500$429/sqft |
Source: | ||
| 4/4/2025 | Listed for sale | $1,129,500+63.7%$429/sqft |
Source: | ||
| 2/4/2021 | Sold | $690,000+2.2%$262/sqft |
Source: | ||
| 12/4/2020 | Contingent | $674,900$257/sqft |
Source: | ||
Public tax history
| Year | Property taxes | Tax assessment |
|---|---|---|
| 2025 | $13,806 +4% | $900,000 |
| 2024 | $13,275 +4.8% | $900,000 +44.2% |
| 2023 | $12,667 +3.3% | $624,000 |
Find assessor info on the county website
Neighborhood: 02806
Nearby schools
GreatSchools rating
- 10/10Nayatt SchoolGrades: K-3Distance: 1.9 mi
- 9/10Barrington Middle SchoolGrades: 6-8Distance: 0.6 mi
- 10/10Barrington High SchoolGrades: 9-12Distance: 1.2 mi

Get pre-qualified for a loan
At Zillow Home Loans, we can pre-qualify you in as little as 5 minutes with no impact to your credit score.An equal housing lender. NMLS #10287.
Sell for more on Zillow
Get a free Zillow Showcase℠ listing and you could sell for .
$1,162,500
2% more+ $23,250
With Zillow Showcase(estimated)
$1,185,750

