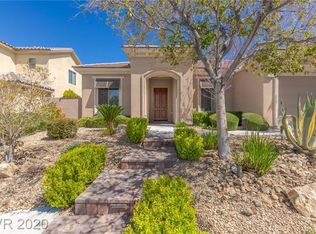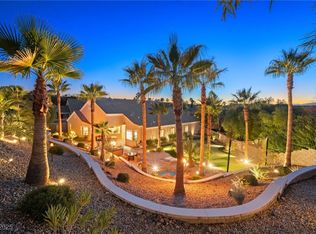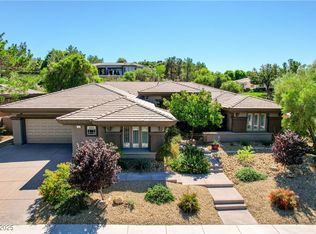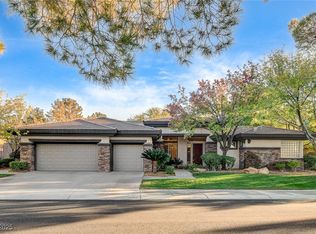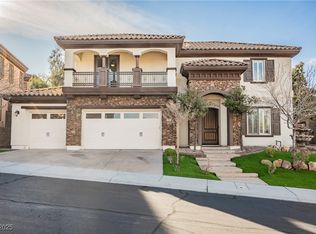Live the resort lifestyle at Paradise Haven in Anthem Country Club! This stunning 4-bed, 3.5-bath home offers 3,848 sq ft of luxury living with a brand-new pool and spa as your backdrop. The first-floor primary suite is a private retreat with direct pool access. Entertain in the chef’s kitchen with granite counters, custom cabinets, stainless appliances, marble floors, and wine fridge. Upstairs, a game room with wet bar and hardwood floors opens to a balcony with breathtaking mountain views. Enjoy 24/7 guard-gated security plus world-class amenities — golf, fitness center, clubhouse, tennis, and more. Paradise is calling — don’t miss it!
Active
$1,490,000
17 Morninglow Pass, Henderson, NV 89052
4beds
3,848sqft
Est.:
Single Family Residence
Built in 2004
8,712 Square Feet Lot
$1,426,000 Zestimate®
$387/sqft
$355/mo HOA
What's special
Brand-new pool and spaFirst-floor primary suiteHardwood floorsWine fridgeCustom cabinetsMarble floorsStainless appliances
- 58 days |
- 209 |
- 7 |
Zillow last checked: 8 hours ago
Listing updated: November 06, 2025 at 11:02am
Listed by:
Courtney Bentley S.0186572 702-417-3955,
IS Luxury
Source: LVR,MLS#: 2729623 Originating MLS: Greater Las Vegas Association of Realtors Inc
Originating MLS: Greater Las Vegas Association of Realtors Inc
Tour with a local agent
Facts & features
Interior
Bedrooms & bathrooms
- Bedrooms: 4
- Bathrooms: 4
- Full bathrooms: 2
- 3/4 bathrooms: 1
- 1/2 bathrooms: 1
Primary bedroom
- Description: Bedroom With Bath Downstairs,Ceiling Fan,Ceiling Light,Downstairs,Pbr Separate From Other,Walk-In Closet(s)
- Dimensions: 16x14
Bedroom 2
- Description: Ceiling Fan,Ceiling Light,Closet,Mirrored Door,Upstairs,With Bath
- Dimensions: 14x12
Bedroom 3
- Description: Telephone Jack,TV/ Cable,Upstairs,Walk-In Closet(s),With Bath
- Dimensions: 12x12
Bedroom 4
- Description: Ceiling Fan,Ceiling Light,Upstairs,Walk-In Closet(s),With Bath
- Dimensions: 12x10
Primary bathroom
- Description: Double Sink,Separate Shower,Separate Tub
Dining room
- Description: Formal Dining Room
- Dimensions: 15x13
Family room
- Description: Ceiling Fan,Downstairs,Separate Family Room
- Dimensions: 20x16
Great room
- Description: Upstairs,Wet Bar
- Dimensions: 35x19
Kitchen
- Description: Breakfast Nook/Eating Area,Custom Cabinets,Granite Countertops,Island,Lighting Recessed,Marble/Stone Countertops,Stainless Steel Appliances,Walk-in Pantry
Living room
- Description: Entry Foyer,Formal,Front
- Dimensions: 16x14
Loft
- Description: Other
Heating
- Central, Gas, Multiple Heating Units
Cooling
- Central Air, Electric, 2 Units
Appliances
- Included: Built-In Electric Oven, Dryer, Dishwasher, Gas Cooktop, Disposal, Microwave, Refrigerator, Wine Refrigerator, Washer
- Laundry: Gas Dryer Hookup, Main Level, Laundry Room
Features
- Bedroom on Main Level, Ceiling Fan(s), Primary Downstairs, Window Treatments
- Flooring: Carpet, Hardwood, Marble, Tile
- Windows: Blinds, Double Pane Windows
- Number of fireplaces: 1
- Fireplace features: Family Room, Gas
Interior area
- Total structure area: 3,848
- Total interior livable area: 3,848 sqft
Video & virtual tour
Property
Parking
- Total spaces: 3
- Parking features: Attached, Finished Garage, Garage, Garage Door Opener, Inside Entrance, Private
- Attached garage spaces: 3
Features
- Stories: 2
- Patio & porch: Balcony, Covered, Deck, Patio
- Exterior features: Balcony, Barbecue, Deck, Patio, Private Yard, Sprinkler/Irrigation
- Has private pool: Yes
- Pool features: In Ground, Pool Cover, Private, Community
- Has spa: Yes
- Spa features: In Ground
- Fencing: Block,Back Yard,Wrought Iron
- Has view: Yes
- View description: City, Mountain(s)
Lot
- Size: 8,712 Square Feet
- Features: Drip Irrigation/Bubblers, Desert Landscaping, Landscaped, Rocks, < 1/4 Acre
Details
- Parcel number: 19008415004
- Zoning description: Single Family
- Horse amenities: None
Construction
Type & style
- Home type: SingleFamily
- Architectural style: Two Story
- Property subtype: Single Family Residence
Materials
- Frame, Stucco
- Roof: Tile
Condition
- Resale
- Year built: 2004
Utilities & green energy
- Electric: Photovoltaics None
- Sewer: Public Sewer
- Water: Public
- Utilities for property: Underground Utilities
Green energy
- Energy efficient items: Windows
Community & HOA
Community
- Features: Pool
- Security: Security System Owned, Gated Community
- Subdivision: Anthem Cntry Club Parcel 38
HOA
- Has HOA: Yes
- Amenities included: Country Club, Clubhouse, Fitness Center, Golf Course, Gated, Jogging Path, Pool, Guard, Spa/Hot Tub, Security, Tennis Court(s)
- Services included: Association Management, Security
- HOA fee: $1,064 quarterly
- HOA name: Anthem Cntry Club
- HOA phone: 702-869-0937
Location
- Region: Henderson
Financial & listing details
- Price per square foot: $387/sqft
- Tax assessed value: $912,934
- Annual tax amount: $7,901
- Date on market: 10/23/2025
- Listing agreement: Exclusive Right To Sell
- Listing terms: Cash,Conventional,VA Loan
Estimated market value
$1,426,000
$1.35M - $1.50M
$4,447/mo
Price history
Price history
| Date | Event | Price |
|---|---|---|
| 10/23/2025 | Listed for rent | $6,500+0.2%$2/sqft |
Source: LVR #2729634 Report a problem | ||
| 10/22/2025 | Listing removed | $1,490,000$387/sqft |
Source: | ||
| 6/13/2025 | Listing removed | $6,490$2/sqft |
Source: LVR #2679283 Report a problem | ||
| 5/1/2025 | Listed for rent | $6,490$2/sqft |
Source: LVR #2679283 Report a problem | ||
| 4/28/2025 | Listed for sale | $1,490,000+24.2%$387/sqft |
Source: | ||
Public tax history
Public tax history
| Year | Property taxes | Tax assessment |
|---|---|---|
| 2025 | $7,901 +8% | $319,527 +16.9% |
| 2024 | $7,317 +14.8% | $273,357 +10.9% |
| 2023 | $6,372 +3% | $246,531 +8.3% |
Find assessor info on the county website
BuyAbility℠ payment
Est. payment
$7,239/mo
Principal & interest
$5778
Property taxes
$584
Other costs
$877
Climate risks
Neighborhood: Anthem
Nearby schools
GreatSchools rating
- 9/10Frank S Lamping Elementary SchoolGrades: PK-5Distance: 2.4 mi
- 8/10Del E Webb Middle SchoolGrades: 6-8Distance: 1.9 mi
- 8/10Coronado High SchoolGrades: 9-12Distance: 3.2 mi
Schools provided by the listing agent
- Elementary: Lamping, Frank,Lamping, Frank
- Middle: Webb, Del E.
- High: Coronado High
Source: LVR. This data may not be complete. We recommend contacting the local school district to confirm school assignments for this home.
- Loading
- Loading
