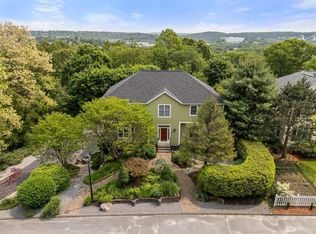Perfectly located in prime Hancock Hill area affording serene privacy and stunning views yet minutes to beloved Indian Lake, private and public schools, house of worship, shopping, restaurants, train station, museums, Rts. 190 and 290. Custom built in 2000 for present owners- has been meticulously maintained over years. Unusual floor plan. Bright open 15 x 14 foot entry. 26 foot living room opens to deck with East facing spectacular views. 22 foot kitchen with bar and desk area. Comfortable family room /den with built-ins. All bedrooms have 2 walk-in closets. Architectural detail, moldings, built-ins and light fixtures. Above ground recreation room with walk-out to private grounds. Lush formal and informal landscaping. All must be seen to be appreciated!
This property is off market, which means it's not currently listed for sale or rent on Zillow. This may be different from what's available on other websites or public sources.
