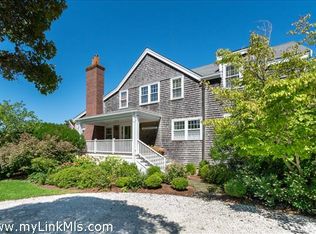Offering more than 7000 square feet across three levels and a well designed outdoor space, this property presents many opportunities to enjoy magnificent Monomoy. There is plenty of room for large groups, yet it is also inviting and welcoming for just a few. This impeccably constructed house has gorgeous wide plank, aged oak floors, the highest quality finish work, and beautiful furnishings and elegant decor throughout. The significant and well maintained landscaping includes a heated salt water pool and hot tub surrounded by a bluestone patio. Stunning views of the harbor and town can be enjoyed from both inside and outside the house.
This property is off market, which means it's not currently listed for sale or rent on Zillow. This may be different from what's available on other websites or public sources.
