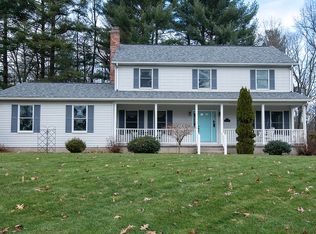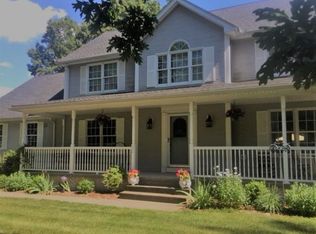Expect to be impressed with this beautifully updated colonial style home set on private fenced lot situated on just under an acre in great neighborhood. This home has so much to offer and features a gourmet updated Quartz kitchen w/viking stainless appliances and a 11' tiered island, family room w/brick fireplace & built-ins, heated sunroom w/custom trusses & floor to ceiling windows, updated bathrooms, Master bath w/tiled walk-in shower, formal dining room, living room w/French doors, 2nd floor laundry, irrigation system, central vac, partially finished basement and an AMAZING outside area w/custom paver patio, outside fire pit & built-in Saber grill /cook top burner ~ great for entertaining! Huge garage w/3 new overhead doors holds 4 vehicles. APO, A/C replaced in 2015, new Pella windows in 2016, new shed & cedar fence in 2017, new 50 year GAF roof & gutters in 2012, driveway repaved in 2011! Nothing to do but move right in!
This property is off market, which means it's not currently listed for sale or rent on Zillow. This may be different from what's available on other websites or public sources.


