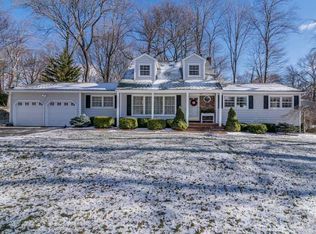Closed
Street View
$805,000
17 Misty Mountain Rd, Randolph Twp., NJ 07869
3beds
3baths
--sqft
Single Family Residence
Built in 1966
0.34 Acres Lot
$833,900 Zestimate®
$--/sqft
$3,800 Estimated rent
Home value
$833,900
$776,000 - $901,000
$3,800/mo
Zestimate® history
Loading...
Owner options
Explore your selling options
What's special
Zillow last checked: 20 hours ago
Listing updated: July 10, 2025 at 08:37am
Listed by:
Carol Filimonchuk 908-879-4900,
Coldwell Banker Realty
Bought with:
Mara Glauberg
Weichert Realtors Corp Hq
Source: GSMLS,MLS#: 3965874
Facts & features
Price history
| Date | Event | Price |
|---|---|---|
| 7/10/2025 | Sold | $805,000+7.3% |
Source: | ||
| 6/11/2025 | Pending sale | $749,900 |
Source: | ||
| 5/31/2025 | Listed for sale | $749,900+85.2% |
Source: | ||
| 1/8/2025 | Sold | $405,000 |
Source: Public Record Report a problem | ||
Public tax history
| Year | Property taxes | Tax assessment |
|---|---|---|
| 2025 | $12,170 | $429,900 |
| 2024 | $12,170 +2.6% | $429,900 |
| 2023 | $11,865 +3.3% | $429,900 |
Find assessor info on the county website
Neighborhood: 07869
Nearby schools
GreatSchools rating
- 7/10Shongum Elementary SchoolGrades: K-5Distance: 0.2 mi
- 7/10Randolph Middle SchoolGrades: 6-8Distance: 1.9 mi
- 7/10Randolph High SchoolGrades: 9-12Distance: 1.8 mi
Get a cash offer in 3 minutes
Find out how much your home could sell for in as little as 3 minutes with a no-obligation cash offer.
Estimated market value$833,900
Get a cash offer in 3 minutes
Find out how much your home could sell for in as little as 3 minutes with a no-obligation cash offer.
Estimated market value
$833,900
