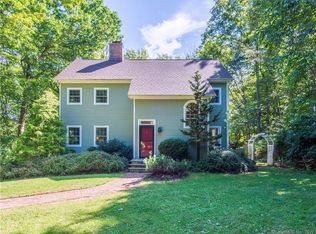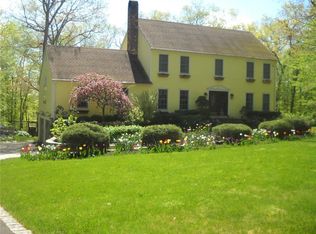Sold for $770,000 on 08/21/23
$770,000
17 Middlebrook Pond Road, Redding, CT 06896
3beds
3,097sqft
Single Family Residence
Built in 1984
2.13 Acres Lot
$900,700 Zestimate®
$249/sqft
$4,372 Estimated rent
Home value
$900,700
$847,000 - $964,000
$4,372/mo
Zestimate® history
Loading...
Owner options
Explore your selling options
What's special
Uncover the rustic charm of this modernized 3 BR, 3 BA Post & Beam style Redding cape. Set on 2.13 acres of exceptionally well-cared-for property, this home features a serene Koi Pond w/ waterfall, multi-level oversized deck, detached oversized 2-car Garage w/ add'l storage space, professional landscaping, incredible privacy & more. Inside, exposed brick & wide-plank HW floors are riddled throughout. The Eat-In Kitchen is the heart of the home, featuring newer dual wall ovens & dishwasher, quartz counters, breakfast bar, vaulted ceilings w/ skylight and conveniently flows right into the Dining Rm. Cozy & bright Living Rm includes bay window & fireplace. Sun Rm is absolutely drenched in natural light w/ skylights & full walls of pane-glass doors out to deck & backyard area. Conveniently located main level BR Suite completes the first floor. Upstairs, large Primary BR Suite features vaulted ceiling w/ skylight, fireplace, walk-in closet & full BA equipped w/ jetted tub, dual sinks & bidet. An add'l BR, full BA & airy Loft featuring high vaulted ceilings & skylights completes the second floor. Downstairs, take advantage of versatile space in the gym/playroom and store your best wines & whiskeys in the new custom built Cellar. Brand new windows, septic tank, water tank & filtration system installed. 2-car attached garage heated as well! This home offers an abundance of room inside & out for entertaining, living, relaxation, and more. Your one-of-a-kind oasis awaits!
Zillow last checked: 8 hours ago
Listing updated: July 09, 2024 at 08:18pm
Listed by:
Bryan Morris Team,
Bryan Morris 203-636-0260,
William Pitt Sotheby's Int'l 203-655-8234
Bought with:
Kim Burke, REB.0795579
Berkshire Hathaway NE Prop.
Source: Smart MLS,MLS#: 170573012
Facts & features
Interior
Bedrooms & bathrooms
- Bedrooms: 3
- Bathrooms: 3
- Full bathrooms: 3
Primary bedroom
- Features: Fireplace, Full Bath, Skylight, Vaulted Ceiling(s), Walk-In Closet(s), Wide Board Floor
- Level: Upper
- Area: 252 Square Feet
- Dimensions: 14 x 18
Bedroom
- Features: Full Bath, Hardwood Floor, Wide Board Floor
- Level: Main
- Area: 156 Square Feet
- Dimensions: 12 x 13
Bedroom
- Features: Hardwood Floor, Vaulted Ceiling(s), Walk-In Closet(s), Wide Board Floor
- Level: Upper
- Area: 168 Square Feet
- Dimensions: 12 x 14
Dining room
- Features: Beamed Ceilings, Hardwood Floor, Wide Board Floor
- Level: Main
- Area: 156 Square Feet
- Dimensions: 12 x 13
Kitchen
- Features: Balcony/Deck, Ceiling Fan(s), Remodeled, Skylight, Vaulted Ceiling(s), Wide Board Floor
- Level: Main
- Area: 360 Square Feet
- Dimensions: 18 x 20
Living room
- Features: Bay/Bow Window, Beamed Ceilings, Fireplace, Hardwood Floor, Wide Board Floor
- Level: Main
- Area: 273 Square Feet
- Dimensions: 13 x 21
Loft
- Features: High Ceilings, Beamed Ceilings, Hardwood Floor, Vaulted Ceiling(s), Wide Board Floor
- Level: Upper
- Area: 204 Square Feet
- Dimensions: 12 x 17
Other
- Features: High Ceilings, Beamed Ceilings, Tile Floor
- Level: Main
- Area: 132 Square Feet
- Dimensions: 11 x 12
Other
- Level: Lower
- Area: 49 Square Feet
- Dimensions: 7 x 7
Rec play room
- Features: Wall/Wall Carpet
- Level: Lower
- Area: 510 Square Feet
- Dimensions: 17 x 30
Sun room
- Features: High Ceilings, Ceiling Fan(s), Skylight, Sliders, Tile Floor
- Level: Main
- Area: 315 Square Feet
- Dimensions: 15 x 21
Heating
- Baseboard, Hot Water, Oil
Cooling
- Ceiling Fan(s), Central Air, Ductless, Zoned
Appliances
- Included: Cooktop, Indoor Grill, Oven, Refrigerator, Freezer, Ice Maker, Dishwasher, Washer, Dryer, Wine Cooler, Water Heater
- Laundry: Lower Level
Features
- Wired for Data, Central Vacuum, Open Floorplan, Entrance Foyer, Smart Thermostat
- Doors: French Doors
- Windows: Thermopane Windows
- Basement: Full,Interior Entry,Garage Access,Storage Space
- Attic: None
- Number of fireplaces: 2
Interior area
- Total structure area: 3,097
- Total interior livable area: 3,097 sqft
- Finished area above ground: 2,497
- Finished area below ground: 600
Property
Parking
- Total spaces: 4
- Parking features: Attached, Detached, Driveway, Garage Door Opener, Gravel
- Attached garage spaces: 4
- Has uncovered spaces: Yes
Features
- Patio & porch: Deck
- Exterior features: Awning(s), Garden, Rain Gutters, Lighting, Stone Wall
- Fencing: Full
- Has view: Yes
- View description: Water
- Has water view: Yes
- Water view: Water
- Waterfront features: Waterfront, Pond, Access
Lot
- Size: 2.13 Acres
- Features: Cul-De-Sac, Secluded, Level, Landscaped
Details
- Additional structures: Shed(s)
- Parcel number: 268848
- Zoning: R-2
- Other equipment: Generator Ready
Construction
Type & style
- Home type: SingleFamily
- Architectural style: Cape Cod
- Property subtype: Single Family Residence
Materials
- Clapboard, Wood Siding
- Foundation: Concrete Perimeter
- Roof: Asphalt,Gable
Condition
- New construction: No
- Year built: 1984
Utilities & green energy
- Sewer: Septic Tank
- Water: Well
- Utilities for property: Underground Utilities
Green energy
- Green verification: ENERGY STAR Certified Homes
- Energy efficient items: Thermostat, Windows
Community & neighborhood
Security
- Security features: Security System
Community
- Community features: Golf, Lake, Library, Park, Playground, Private Rec Facilities, Shopping/Mall, Tennis Court(s)
Location
- Region: Redding
Price history
| Date | Event | Price |
|---|---|---|
| 8/21/2023 | Sold | $770,000+4.2%$249/sqft |
Source: | ||
| 7/22/2023 | Pending sale | $739,000$239/sqft |
Source: | ||
| 6/8/2023 | Listed for sale | $739,000+18.2%$239/sqft |
Source: | ||
| 12/18/2017 | Sold | $625,000-7.4%$202/sqft |
Source: | ||
| 12/7/2011 | Sold | $675,000$218/sqft |
Source: | ||
Public tax history
| Year | Property taxes | Tax assessment |
|---|---|---|
| 2025 | $15,633 +2.9% | $529,200 |
| 2024 | $15,199 +3.7% | $529,200 |
| 2023 | $14,654 +16.5% | $529,200 +40.2% |
Find assessor info on the county website
Neighborhood: 06896
Nearby schools
GreatSchools rating
- 8/10Redding Elementary SchoolGrades: PK-4Distance: 2.1 mi
- 8/10John Read Middle SchoolGrades: 5-8Distance: 3 mi
- 7/10Joel Barlow High SchoolGrades: 9-12Distance: 1.7 mi
Schools provided by the listing agent
- Elementary: Redding
- Middle: John Read
- High: Joel Barlow
Source: Smart MLS. This data may not be complete. We recommend contacting the local school district to confirm school assignments for this home.

Get pre-qualified for a loan
At Zillow Home Loans, we can pre-qualify you in as little as 5 minutes with no impact to your credit score.An equal housing lender. NMLS #10287.
Sell for more on Zillow
Get a free Zillow Showcase℠ listing and you could sell for .
$900,700
2% more+ $18,014
With Zillow Showcase(estimated)
$918,714
