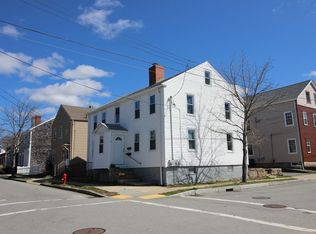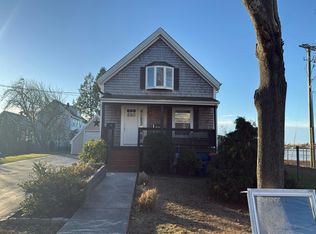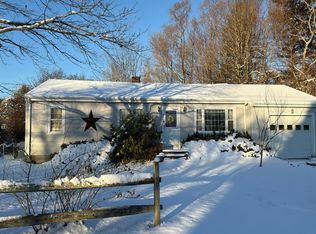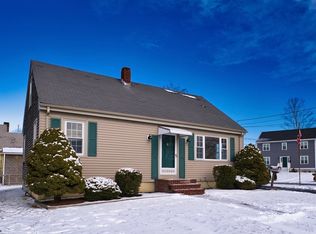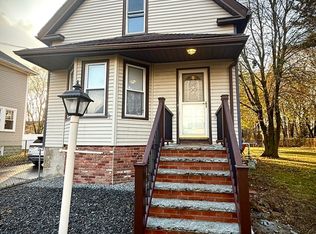NEW PRICE - SAME BEAUTIFUL LOCATION! Welcome to the heart of Fairhaven’s historic center, this move-in ready home places you just steps from the ocean and less than a mile from sandy beaches. Enjoy being surrounded by everything that makes coastal living special—nearby parks, scenic bike paths, charming cafes, marinas, restaurants, and your soon to be favorite ice cream shop. The town center, with its local shops, historic landmarks, and community events, is right at your fingertips, while major routes are easily accessible for commuters.Inside, you’ll find a well-maintained 3-bedroom, 1.5-bath home with a bright and inviting layout. The finished heated bonus room in the basement offers flexible use—perfect for a home office, gym, or playroom. Recent updates bring added peace of mind, including a roof that’s just 3 years old (with a 10-year warranty) and a radon mitigation system already in place for peace of mind. Enjoy coastal living with historic charm - Currently no flood insurance
For sale
Price cut: $10K (11/20)
$399,999
17 Middle St, Fairhaven, MA 02719
3beds
850sqft
Est.:
Single Family Residence
Built in 1920
1,864 Square Feet Lot
$399,400 Zestimate®
$471/sqft
$-- HOA
What's special
Steps from the oceanNearby parksScenic bike pathsMove-in ready homeBright and inviting layout
- 57 days |
- 2,307 |
- 107 |
Zillow last checked: 8 hours ago
Listing updated: November 24, 2025 at 12:10am
Listed by:
Abigail Rose 508-789-2853,
LAER Realty Partners / Rose Homes & Real Estate 508-763-3121
Source: MLS PIN,MLS#: 73436899
Tour with a local agent
Facts & features
Interior
Bedrooms & bathrooms
- Bedrooms: 3
- Bathrooms: 2
- Full bathrooms: 1
- 1/2 bathrooms: 1
Heating
- Baseboard, Natural Gas
Cooling
- Ductless
Appliances
- Included: Gas Water Heater
Features
- Basement: Partially Finished
- Has fireplace: No
Interior area
- Total structure area: 850
- Total interior livable area: 850 sqft
- Finished area above ground: 850
Property
Features
- Patio & porch: Patio
- Exterior features: Patio, Storage, Fenced Yard
- Fencing: Fenced/Enclosed,Fenced
- Waterfront features: Ocean, Walk to, 1/2 to 1 Mile To Beach, Beach Ownership(Public)
Lot
- Size: 1,864 Square Feet
Details
- Parcel number: M:000007 L:00032 S:,3278731
- Zoning: MU
Construction
Type & style
- Home type: SingleFamily
- Architectural style: Cottage
- Property subtype: Single Family Residence
Materials
- Foundation: Stone
Condition
- Year built: 1920
Utilities & green energy
- Electric: 100 Amp Service
- Sewer: Public Sewer
- Water: Public
Community & HOA
Community
- Features: Shopping, Tennis Court(s), Park, Walk/Jog Trails, Bike Path, Marina, Public School
HOA
- Has HOA: No
Location
- Region: Fairhaven
Financial & listing details
- Price per square foot: $471/sqft
- Tax assessed value: $307,000
- Annual tax amount: $2,861
- Date on market: 11/11/2025
Estimated market value
$399,400
$379,000 - $419,000
$2,590/mo
Price history
Price history
| Date | Event | Price |
|---|---|---|
| 11/20/2025 | Price change | $399,999-2.4%$471/sqft |
Source: MLS PIN #73436899 Report a problem | ||
| 9/29/2025 | Listed for sale | $410,000+30.2%$482/sqft |
Source: MLS PIN #73436899 Report a problem | ||
| 7/19/2021 | Sold | $315,000+26%$371/sqft |
Source: MLS PIN #72833964 Report a problem | ||
| 6/14/2019 | Sold | $250,000$294/sqft |
Source: Public Record Report a problem | ||
| 4/24/2019 | Pending sale | $250,000$294/sqft |
Source: Kerry Horan Real Estate #72482657 Report a problem | ||
Public tax history
Public tax history
| Year | Property taxes | Tax assessment |
|---|---|---|
| 2025 | $2,861 +2.4% | $307,000 +1.4% |
| 2024 | $2,795 +5% | $302,800 +13.2% |
| 2023 | $2,661 +4.2% | $267,400 +7% |
Find assessor info on the county website
BuyAbility℠ payment
Est. payment
$2,429/mo
Principal & interest
$1939
Property taxes
$350
Home insurance
$140
Climate risks
Neighborhood: 02719
Nearby schools
GreatSchools rating
- 7/10Leroy WoodGrades: PK-5Distance: 1.3 mi
- 5/10Hastings Middle SchoolGrades: 6-8Distance: 0.9 mi
- 5/10Fairhaven High SchoolGrades: 9-12Distance: 0.6 mi
- Loading
- Loading
