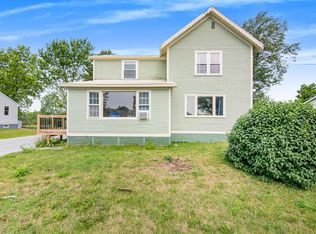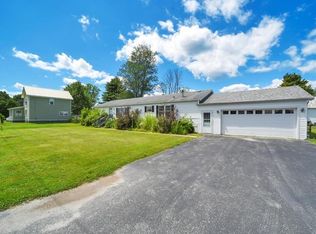Well maintained 14 x 70 (66) home in a very popular Swanton park. Leased lot with amenities, to include: water/sewer and trash removal. Perfect for part time or full time occupancy, as it's easy to winterize, and you can hop on a plane for a warmer climate! Great opportunity to own a home instead of paying someone else's mortgage. Includes upgraded insulation package, including R30 roof, 2x6 sidewalls with R19 insulation & R14 floor insulation. Upgraded entry doors w/storm doors, black kitchen appliances & many other upgrades. The sale would be contingent upon park approval, and the monthly fee includes water, sewer, and trash. Don't let this great opportunity pass by without taking a look!
This property is off market, which means it's not currently listed for sale or rent on Zillow. This may be different from what's available on other websites or public sources.

