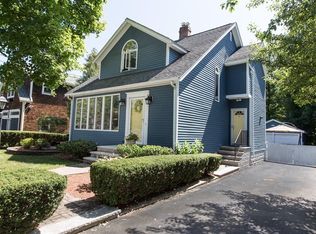Sold for $835,000
$835,000
17 Meriam St, Wakefield, MA 01880
4beds
2,392sqft
Single Family Residence
Built in 1925
6,151 Square Feet Lot
$906,000 Zestimate®
$349/sqft
$4,286 Estimated rent
Home value
$906,000
$843,000 - $969,000
$4,286/mo
Zestimate® history
Loading...
Owner options
Explore your selling options
What's special
Lots to love about this renovated Greenwood Bungalow, offering surprising space, stylish updates & a terrific location! Every room is spacious, with an abundance of natural light. The formal Living Room w/warm wood floors & picture window is mirrored by an equally spacious Dining Room w/the same window, floors & a decorative FP. Granite & SS Kitchen has stylish tile floor & backsplash. New Primary Suite boasts 2 closets & a Brand New Full Bath w/subway tile & a double-sink vanity. 2 more large Bedrooms & newly gutted Full Bath w/tiled shower beautifully complete the 1st floor. Upstairs has the 4th Bedroom plus an Office, both w/wood floors & closets. The LL features a spacious Family Room w/new baseboard heat, Laundry Room & extra storage. Add'l amenities include thermal windows throughout, Gas cooking, pretty side deck & a level lot with nice privacy plantings. Best of all is the location! Close to the Train, Whole Foods, Parks, & both Wakefield's & Melrose's quaint Downtowns!
Zillow last checked: 8 hours ago
Listing updated: July 01, 2024 at 10:11am
Listed by:
Angie's Home Team 617-538-6454,
North Star RE Agents, LLC 781-587-2942,
Angie Sciarappa 617-538-6454
Bought with:
The Kennedy Team
Classified Realty Group
Source: MLS PIN,MLS#: 73239712
Facts & features
Interior
Bedrooms & bathrooms
- Bedrooms: 4
- Bathrooms: 2
- Full bathrooms: 2
Primary bedroom
- Features: Bathroom - Full, Flooring - Wood
- Level: First
- Area: 187
- Dimensions: 17 x 11
Bedroom 2
- Features: Flooring - Wood
- Level: First
- Area: 195
- Dimensions: 15 x 13
Bedroom 3
- Features: Flooring - Wood
- Level: First
- Area: 144
- Dimensions: 12 x 12
Bedroom 4
- Features: Flooring - Wood
- Level: Second
- Area: 154
- Dimensions: 14 x 11
Primary bathroom
- Features: Yes
Bathroom 1
- Features: Bathroom - 3/4, Bathroom - Tiled With Shower Stall
- Level: First
Bathroom 2
- Features: Bathroom - Full, Bathroom - Tiled With Tub
- Level: First
Dining room
- Features: Flooring - Wood, Window(s) - Picture
- Level: First
- Area: 270
- Dimensions: 18 x 15
Family room
- Features: Flooring - Wall to Wall Carpet
- Level: Basement
- Area: 345
- Dimensions: 23 x 15
Kitchen
- Features: Flooring - Stone/Ceramic Tile, Countertops - Stone/Granite/Solid
- Level: First
- Area: 132
- Dimensions: 12 x 11
Living room
- Features: Flooring - Wood, Window(s) - Picture
- Level: First
- Area: 198
- Dimensions: 18 x 11
Office
- Features: Closet, Flooring - Wood
- Level: First
- Area: 110
- Dimensions: 11 x 10
Heating
- Baseboard, Oil
Cooling
- None
Appliances
- Included: Range, Dishwasher, Disposal, Microwave, Refrigerator, Washer, Dryer
- Laundry: In Basement, Electric Dryer Hookup, Washer Hookup
Features
- Closet, Office
- Flooring: Wood, Tile, Carpet, Flooring - Wood
- Doors: Storm Door(s)
- Windows: Insulated Windows
- Basement: Full,Partially Finished
- Number of fireplaces: 1
- Fireplace features: Dining Room
Interior area
- Total structure area: 2,392
- Total interior livable area: 2,392 sqft
Property
Parking
- Total spaces: 3
- Parking features: Paved Drive, Off Street
- Uncovered spaces: 3
Features
- Patio & porch: Deck
- Exterior features: Deck, Rain Gutters
Lot
- Size: 6,151 sqft
Details
- Parcel number: M:000020 B:0045 P:00050A,819350
- Zoning: SR
Construction
Type & style
- Home type: SingleFamily
- Architectural style: Bungalow
- Property subtype: Single Family Residence
Materials
- Frame
- Foundation: Block
- Roof: Shingle
Condition
- Year built: 1925
Utilities & green energy
- Electric: Circuit Breakers, 100 Amp Service
- Sewer: Public Sewer
- Water: Public
- Utilities for property: for Gas Range, for Electric Dryer, Washer Hookup
Community & neighborhood
Community
- Community features: Public Transportation, Shopping, Tennis Court(s), Park, Walk/Jog Trails, Golf, Medical Facility, Laundromat, Bike Path, Conservation Area, Highway Access, Public School, T-Station
Location
- Region: Wakefield
Price history
| Date | Event | Price |
|---|---|---|
| 6/27/2024 | Sold | $835,000+5.7%$349/sqft |
Source: MLS PIN #73239712 Report a problem | ||
| 5/22/2024 | Contingent | $789,900$330/sqft |
Source: MLS PIN #73239712 Report a problem | ||
| 5/17/2024 | Listed for sale | $789,900+38.6%$330/sqft |
Source: MLS PIN #73239712 Report a problem | ||
| 7/22/2019 | Sold | $570,000-1.7%$238/sqft |
Source: Public Record Report a problem | ||
| 6/6/2019 | Pending sale | $579,900$242/sqft |
Source: North Star Realtors LLC #72500980 Report a problem | ||
Public tax history
| Year | Property taxes | Tax assessment |
|---|---|---|
| 2025 | $8,762 +14.8% | $772,000 +13.8% |
| 2024 | $7,634 +2.7% | $678,600 +7.1% |
| 2023 | $7,430 +6.6% | $633,400 +12% |
Find assessor info on the county website
Neighborhood: Greenwood
Nearby schools
GreatSchools rating
- 8/10Greenwood Elementary SchoolGrades: K-4Distance: 0.6 mi
- 7/10Galvin Middle SchoolGrades: 5-8Distance: 0.8 mi
- 7/10Wakefield Memorial High SchoolGrades: 9-12Distance: 2.1 mi
Schools provided by the listing agent
- Middle: Galvin
- High: Wmhs
Source: MLS PIN. This data may not be complete. We recommend contacting the local school district to confirm school assignments for this home.
Get a cash offer in 3 minutes
Find out how much your home could sell for in as little as 3 minutes with a no-obligation cash offer.
Estimated market value$906,000
Get a cash offer in 3 minutes
Find out how much your home could sell for in as little as 3 minutes with a no-obligation cash offer.
Estimated market value
$906,000
