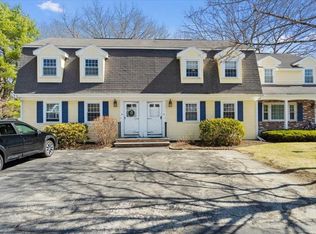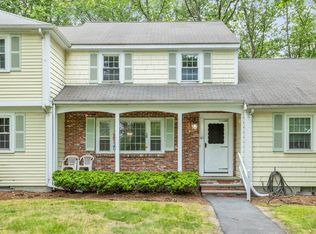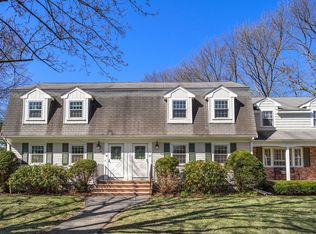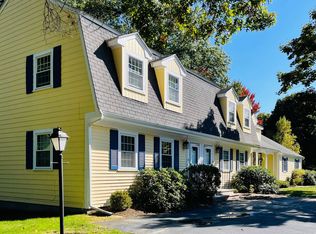Gorgeous turn-key unit in Acton's desirable Drummer Farms! Fresh paint, upgraded materials, matching black appliances and more! The kitchen boasts granite countertops with L counter, black appliances, and a dining area looking out to the slider to the back deck. A half bath completes the main level. Upstairs, you'll find a large bedroom and the sprawling primary bedroom with double closets, and the full bath with premium stone features. Two rooms of extra living space in the finished basement includes a large living space wired for projectors, a 2nd finished room with dry bar! Also, a utility room and extra storage! Back deck overlooks a spacious common area with flat and hilly portions, perfect for outdoor enjoyment. Recent upgrades include outlets, smart switches, motion sensors, living room windows, heat pump water heater (2018), HVAC (2016), and dishwasher. Great amenities - swimming pool and basketball hoop! Near groceries, schools, golfing, South Acton Train Station, and Rt 111!
This property is off market, which means it's not currently listed for sale or rent on Zillow. This may be different from what's available on other websites or public sources.



